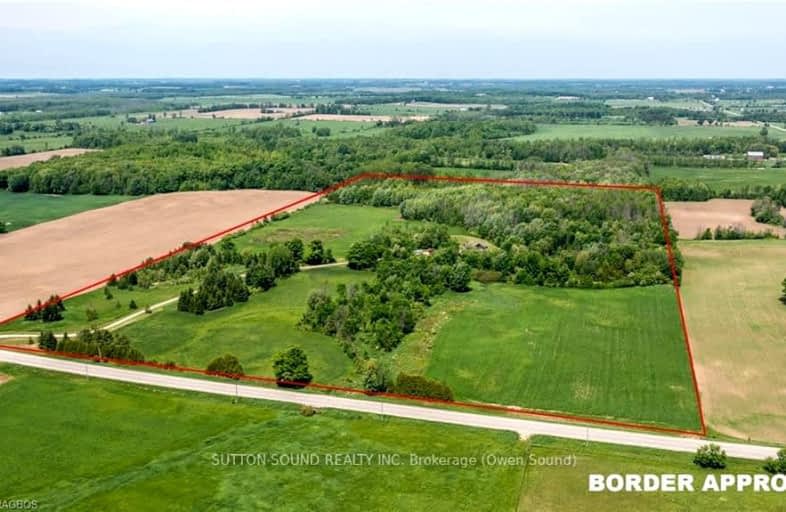Car-Dependent
- Almost all errands require a car.
0
/100
Somewhat Bikeable
- Most errands require a car.
27
/100

Sullivan Community School
Elementary: Public
6.22 km
Dufferin Elementary School
Elementary: Public
21.96 km
Arran Tara Elementary School
Elementary: Public
12.31 km
Chesley District Community School
Elementary: Public
9.52 km
St Basil's Separate School
Elementary: Catholic
21.08 km
Hillcrest Elementary School
Elementary: Public
21.30 km
École secondaire catholique École secondaire Saint-Dominique-Savio
Secondary: Catholic
22.40 km
Walkerton District Community School
Secondary: Public
30.97 km
Sacred Heart High School
Secondary: Catholic
29.82 km
John Diefenbaker Senior School
Secondary: Public
27.02 km
St Mary's High School
Secondary: Catholic
23.01 km
Owen Sound District Secondary School
Secondary: Public
21.33 km


