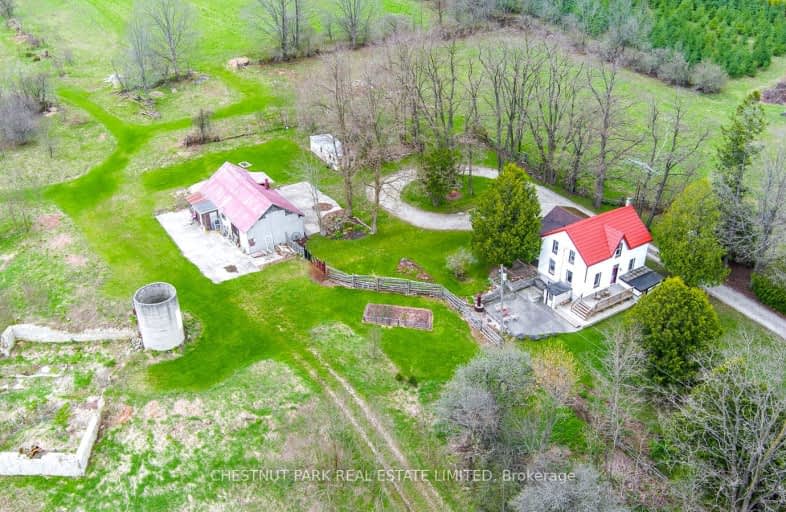
Video Tour
Car-Dependent
- Almost all errands require a car.
4
/100
Somewhat Bikeable
- Most errands require a car.
34
/100

Sullivan Community School
Elementary: Public
1.08 km
Bayview Public School
Elementary: Public
18.27 km
Holland-Chatsworth Central School
Elementary: Public
11.87 km
Chesley District Community School
Elementary: Public
14.10 km
St Basil's Separate School
Elementary: Catholic
18.26 km
Hillcrest Elementary School
Elementary: Public
18.21 km
École secondaire catholique École secondaire Saint-Dominique-Savio
Secondary: Catholic
18.73 km
Walkerton District Community School
Secondary: Public
34.24 km
Sacred Heart High School
Secondary: Catholic
33.10 km
John Diefenbaker Senior School
Secondary: Public
28.35 km
St Mary's High School
Secondary: Catholic
19.65 km
Owen Sound District Secondary School
Secondary: Public
18.44 km
-
Tara Rotary Park
Bruce County Rd 10, Tara ON 15.58km -
Harrison Park Snr Centre
75 2nd Ave E, Owen Sound ON N4K 2E5 16.97km -
Grey Sauble Conservation Authority
RR 4, Owen Sound ON N4K 5N6 18.55km
-
BMO Bank of Montreal
246 Garafraxa St, Chatsworth ON N0H 1G0 8.57km -
BMO Bank of Montreal
86 Garafraxa St, Chatsworth ON N0H 1G0 8.84km -
HSBC ATM
115 1st Ave, Chesley ON N0G 1L0 14.78km

