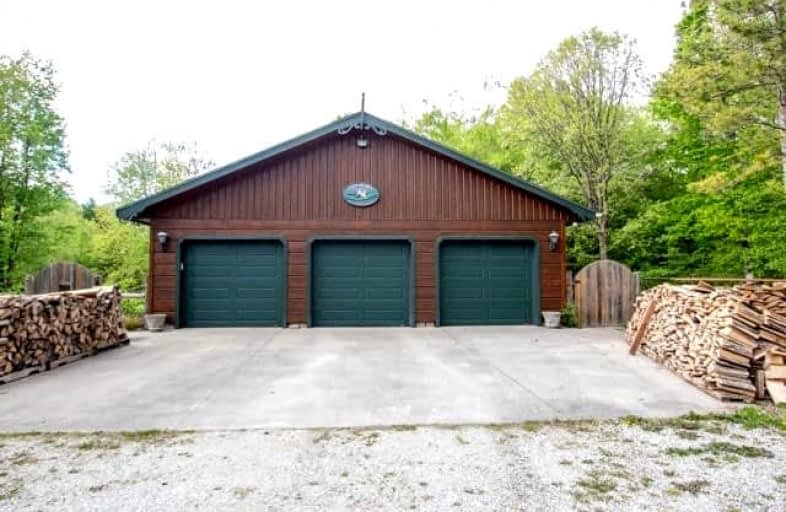Sold on Jul 14, 2022
Note: Property is not currently for sale or for rent.

-
Type: Detached
-
Style: Bungalow
-
Lot Size: 240 x 655 Feet
-
Age: No Data
-
Taxes: $5,196 per year
-
Days on Site: 49 Days
-
Added: May 26, 2022 (1 month on market)
-
Updated:
-
Last Checked: 3 months ago
-
MLS®#: X5635227
-
Listed By: Century 21 in-studio realty inc., brokerage
1867 Confederation Log Home On 3.5 Acres In Chatsworth, Spring Fed Pond With Fountain, Gazebo (W/Hydro), Outdoor Sauna, Circular Driveway, 3 Car Garage, Walk-Outs Throughout, Perimeter Fence Encompassing 2/3'S Of The Property! 3 Beds On Main, 3 Baths, Open Concept Dining/Living Room, Wood Stove, Kitchen, Plenty Of Cabinet, Counter Space & Butcher Block Island. 2nd Wood Stove In The Rec Room On The Finished Lower Level/Walkout Basement, 4th Bed.
Extras
**Interboard Listing: Grey Bruce Owen Sound R. E. Assoc**
Property Details
Facts for 743073 Side Road 10, Chatsworth
Status
Days on Market: 49
Last Status: Sold
Sold Date: Jul 14, 2022
Closed Date: Sep 30, 2022
Expiry Date: Aug 26, 2022
Sold Price: $943,000
Unavailable Date: Jul 14, 2022
Input Date: May 27, 2022
Property
Status: Sale
Property Type: Detached
Style: Bungalow
Area: Chatsworth
Community: Rural Chatsworth
Availability Date: 60-89 Days
Inside
Bedrooms: 4
Bathrooms: 3
Kitchens: 1
Rooms: 17
Den/Family Room: Yes
Air Conditioning: Central Air
Fireplace: Yes
Washrooms: 3
Building
Basement: Fin W/O
Basement 2: Full
Heat Type: Baseboard
Heat Source: Wood
Exterior: Concrete
Exterior: Log
Water Supply: Well
Special Designation: Unknown
Parking
Driveway: Private
Garage Spaces: 3
Garage Type: Attached
Covered Parking Spaces: 10
Total Parking Spaces: 13
Fees
Tax Year: 2021
Tax Legal Description: Pt Lt 12 Con 1 Division 3 Egr Holland Pt 3 16R2946
Taxes: $5,196
Land
Cross Street: L Hand Side
Municipality District: Chatsworth
Fronting On: North
Pool: None
Sewer: Septic
Lot Depth: 655 Feet
Lot Frontage: 240 Feet
Rooms
Room details for 743073 Side Road 10, Chatsworth
| Type | Dimensions | Description |
|---|---|---|
| Kitchen Main | 3.86 x 4.60 | |
| Dining Main | 3.94 x 3.96 | |
| Living Main | 5.79 x 7.01 | |
| Pantry Main | 1.63 x 1.93 | |
| Foyer Main | 1.45 x 2.24 | |
| Mudroom Main | 2.39 x 7.90 | |
| Br Main | 3.51 x 4.11 | |
| 2nd Br Main | 3.30 x 3.53 | |
| 3rd Br Main | 2.51 x 3.53 | |
| Rec Bsmt | 5.89 x 10.06 | |
| 4th Br Bsmt | 3.23 x 4.22 | |
| Other Bsmt | 3.25 x 4.04 |
| XXXXXXXX | XXX XX, XXXX |
XXXX XXX XXXX |
$XXX,XXX |
| XXX XX, XXXX |
XXXXXX XXX XXXX |
$XXX,XXX |
| XXXXXXXX XXXX | XXX XX, XXXX | $943,000 XXX XXXX |
| XXXXXXXX XXXXXX | XXX XX, XXXX | $998,000 XXX XXXX |

East Ridge Community School
Elementary: PublicSullivan Community School
Elementary: PublicÉcole élémentaire catholique St-Dominique-Savio
Elementary: CatholicBayview Public School
Elementary: PublicHolland-Chatsworth Central School
Elementary: PublicSydenham Community School
Elementary: PublicÉcole secondaire catholique École secondaire Saint-Dominique-Savio
Secondary: CatholicGeorgian Bay Community School Secondary School
Secondary: PublicJohn Diefenbaker Senior School
Secondary: PublicGrey Highlands Secondary School
Secondary: PublicSt Mary's High School
Secondary: CatholicOwen Sound District Secondary School
Secondary: Public

