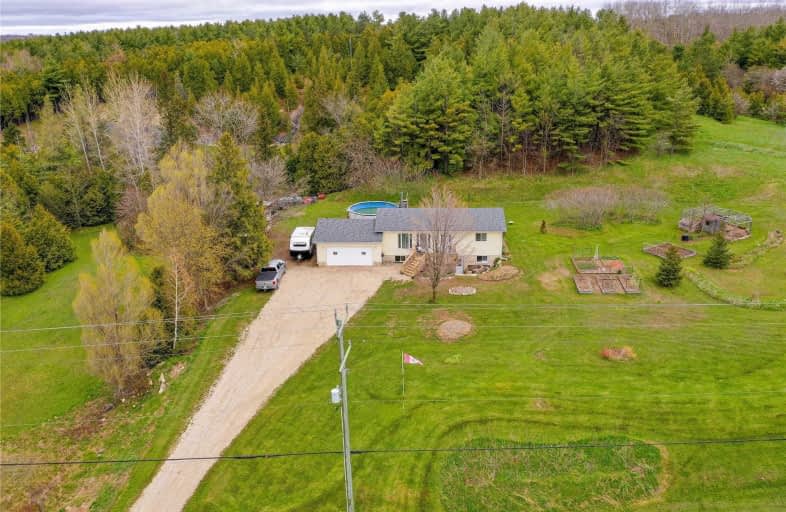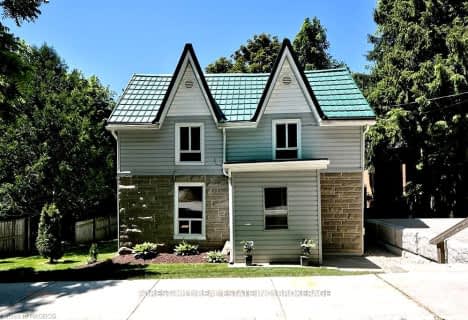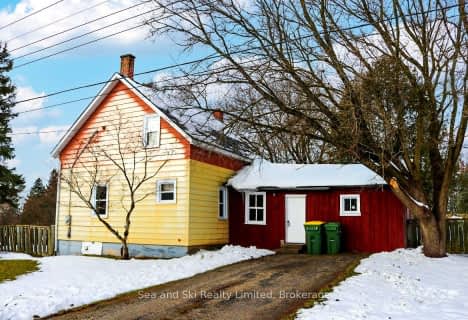
Video Tour

St Peter's & St Paul's Separate School
Elementary: Catholic
20.35 km
Beavercrest Community School
Elementary: Public
2.68 km
Holland-Chatsworth Central School
Elementary: Public
15.25 km
St Vincent-Euphrasia Elementary School
Elementary: Public
29.88 km
Spruce Ridge Community School
Elementary: Public
20.92 km
Macphail Memorial Elementary School
Elementary: Public
12.97 km
École secondaire catholique École secondaire Saint-Dominique-Savio
Secondary: Catholic
32.50 km
Georgian Bay Community School Secondary School
Secondary: Public
30.59 km
Wellington Heights Secondary School
Secondary: Public
38.45 km
Grey Highlands Secondary School
Secondary: Public
13.17 km
St Mary's High School
Secondary: Catholic
33.79 km
Owen Sound District Secondary School
Secondary: Public
34.22 km



