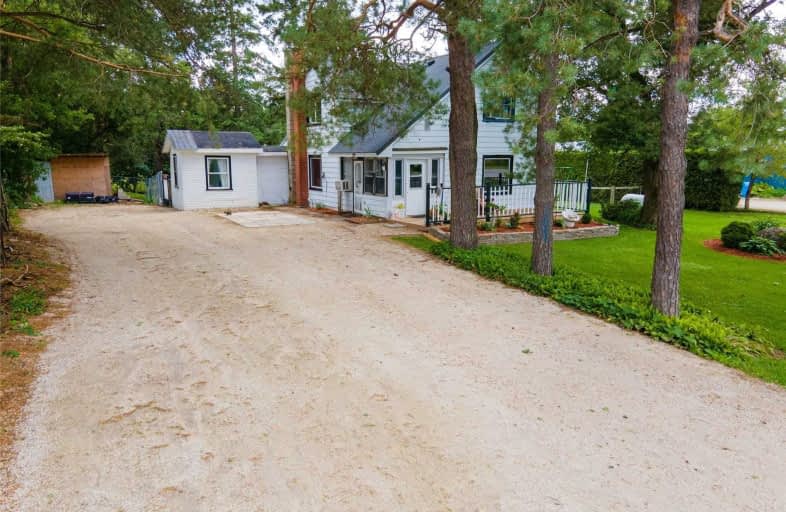Sold on Oct 04, 2020
Note: Property is not currently for sale or for rent.

-
Type: Detached
-
Style: 1 1/2 Storey
-
Lot Size: 106.99 x 204.51 Acres
-
Age: No Data
-
Taxes: $1,469 per year
-
Days on Site: 45 Days
-
Added: Aug 20, 2020 (1 month on market)
-
Updated:
-
Last Checked: 2 months ago
-
MLS®#: X4879033
-
Listed By: Re/max high country realty inc., brokerage
Affordable Village Home On Over Half An Acre, Located In Berkeley. Nicely Set Back Of The Hwy W/Large Backyard This Home Is Great For A Family Of Any Size. 4 Bedrooms W/Main Floor Master Bedroom, Main Floor Bathroom & Main Floor Laundry For Added Convenience. The 3 Upper Bedrooms Are All A Decent Size. The Large Eat In Kitchen Is A Great Place For Family To Come Together. The Large Sections Of Windows Let You Look Out To The Backyard From The Dining Table.
Extras
An Entrance Just Off The Kitchen Leads To A Back Deck. The Front Porch Is Great For Boots And Backpacks. The Rear Over Sized Shed With Workshop Has An Attached Chicken Coop. Lots Of Sunlight In The Yard Is Perfect For Your Veggie Garden.
Property Details
Facts for 776234 Highway 10, Chatsworth
Status
Days on Market: 45
Last Status: Sold
Sold Date: Oct 04, 2020
Closed Date: Nov 24, 2020
Expiry Date: Nov 30, 2020
Sold Price: $305,000
Unavailable Date: Oct 04, 2020
Input Date: Aug 20, 2020
Property
Status: Sale
Property Type: Detached
Style: 1 1/2 Storey
Area: Chatsworth
Community: Rural Chatsworth
Availability Date: Flexible
Assessment Amount: $133,000
Assessment Year: 2020
Inside
Bedrooms: 4
Bathrooms: 1
Kitchens: 1
Rooms: 7
Den/Family Room: Yes
Air Conditioning: Window Unit
Fireplace: No
Washrooms: 1
Building
Basement: Part Fin
Heat Type: Forced Air
Heat Source: Propane
Exterior: Alum Siding
Exterior: Vinyl Siding
Water Supply: Well
Special Designation: Unknown
Other Structures: Drive Shed
Parking
Driveway: Lane
Garage Type: None
Covered Parking Spaces: 8
Total Parking Spaces: 8
Fees
Tax Year: 2020
Tax Legal Description: Pt Lt 59 Con 1 Swrsr Holland Pt 2 16R7473
Taxes: $1,469
Land
Cross Street: Hwy
Municipality District: Chatsworth
Fronting On: West
Parcel Number: 371730146
Pool: None
Sewer: Septic
Lot Depth: 204.51 Acres
Lot Frontage: 106.99 Acres
Acres: .50-1.99
Zoning: R2
Rooms
Room details for 776234 Highway 10, Chatsworth
| Type | Dimensions | Description |
|---|---|---|
| Kitchen Main | 3.66 x 33.60 | |
| Living Main | 4.57 x 4.57 | |
| Dining Main | 3.66 x 3.35 | |
| Laundry Main | 1.22 x 2.44 | |
| Master Main | 4.57 x 3.66 | |
| 2nd Br 2nd | 3.66 x 3.96 | |
| 3rd Br 2nd | 3.66 x 3.35 | |
| 4th Br 2nd | 3.35 x 2.74 | |
| Bathroom Main | - | 4 Pc Bath |
| XXXXXXXX | XXX XX, XXXX |
XXXX XXX XXXX |
$XXX,XXX |
| XXX XX, XXXX |
XXXXXX XXX XXXX |
$XXX,XXX |
| XXXXXXXX XXXX | XXX XX, XXXX | $305,000 XXX XXXX |
| XXXXXXXX XXXXXX | XXX XX, XXXX | $325,000 XXX XXXX |

St Peter's & St Paul's Separate School
Elementary: CatholicSullivan Community School
Elementary: PublicBeavercrest Community School
Elementary: PublicHolland-Chatsworth Central School
Elementary: PublicSpruce Ridge Community School
Elementary: PublicMacphail Memorial Elementary School
Elementary: PublicÉcole secondaire catholique École secondaire Saint-Dominique-Savio
Secondary: CatholicGeorgian Bay Community School Secondary School
Secondary: PublicJohn Diefenbaker Senior School
Secondary: PublicGrey Highlands Secondary School
Secondary: PublicSt Mary's High School
Secondary: CatholicOwen Sound District Secondary School
Secondary: Public

