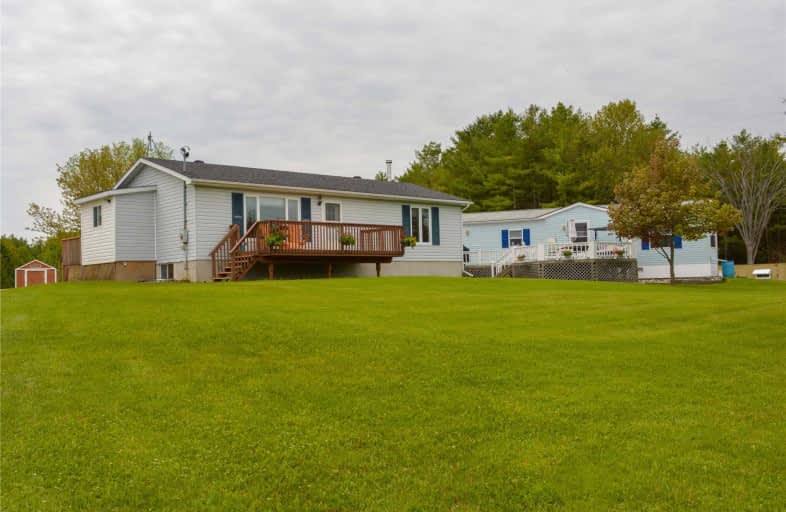Sold on Dec 20, 2019
Note: Property is not currently for sale or for rent.

-
Type: Detached
-
Style: Bungalow
-
Lot Size: 370.28 x 0 Acres
-
Age: No Data
-
Taxes: $2,773 per year
-
Days on Site: 153 Days
-
Added: Dec 14, 2024 (5 months on market)
-
Updated:
-
Last Checked: 2 months ago
-
MLS®#: X10866660
-
Listed By: Grey county real estate inc. brokerage
TWO HOMES, ONE PRICE!! Unique Opportunity! Conveniently located between Markdale and Owen Sound, this property has two homes! Both houses have been cared for with pride inside and out. Resting high upon a hill in a beautiful park like setting, this 2.9-acre lot offers plenty of privacy, open spaces and an enchanting white pine forest. With the additional home, this is the perfect opportunity for a growing family and their in-laws! Whether it's sitting around a bonfire with friends on a warm summers night or having a barbecue on the back deck with family, this property is perfect for entertaining and year-round living. Step inside to a welcoming and warm family space you can call your own. This home is turnkey and move in ready! Just sit back, relax and enjoy the beautiful vistas.
Property Details
Facts for 776320 HIGHWAY 10, Chatsworth
Status
Days on Market: 153
Last Status: Sold
Sold Date: Dec 20, 2019
Closed Date: Mar 31, 2020
Expiry Date: Nov 01, 2019
Sold Price: $560,000
Unavailable Date: Dec 20, 2019
Input Date: Jun 03, 2019
Prior LSC: Expired
Property
Status: Sale
Property Type: Detached
Style: Bungalow
Area: Chatsworth
Community: Rural Chatsworth
Availability Date: 60-89Days
Assessment Amount: $237,000
Assessment Year: 2018
Inside
Bedrooms: 4
Bedrooms Plus: 1
Bathrooms: 4
Kitchens: 2
Rooms: 14
Air Conditioning: Wall Unit
Fireplace: No
Washrooms: 4
Utilities
Electricity: Yes
Telephone: Yes
Building
Basement: Finished
Basement 2: Full
Heat Type: Baseboard
Heat Source: Propane
Exterior: Vinyl Siding
Water Supply Type: Drilled Well
Water Supply: Well
Special Designation: Unknown
Parking
Driveway: Mutual
Garage Type: None
Covered Parking Spaces: 10
Fees
Tax Year: 2018
Tax Legal Description: PT LT 55 CON 1 SWTSR HOLLAND PT 1 & 2 16R4604; S/T & T/W R407519
Taxes: $2,773
Land
Cross Street: Driving north along
Municipality District: Chatsworth
Parcel Number: 371730135
Pool: None
Sewer: Septic
Lot Frontage: 370.28 Acres
Acres: 2-4.99
Zoning: A1
Access To Property: Yr Rnd Municpal Rd
Easements Restrictions: Right Of Way
| XXXXXXXX | XXX XX, XXXX |
XXXX XXX XXXX |
$XXX,XXX |
| XXX XX, XXXX |
XXXXXX XXX XXXX |
$XXX,XXX | |
| XXXXXXXX | XXX XX, XXXX |
XXXX XXX XXXX |
$XXX,XXX |
| XXX XX, XXXX |
XXXXXX XXX XXXX |
$XXX,XXX |
| XXXXXXXX XXXX | XXX XX, XXXX | $560,000 XXX XXXX |
| XXXXXXXX XXXXXX | XXX XX, XXXX | $565,000 XXX XXXX |
| XXXXXXXX XXXX | XXX XX, XXXX | $560,000 XXX XXXX |
| XXXXXXXX XXXXXX | XXX XX, XXXX | $565,000 XXX XXXX |

East Ridge Community School
Elementary: PublicSullivan Community School
Elementary: PublicÉcole élémentaire catholique St-Dominique-Savio
Elementary: CatholicBayview Public School
Elementary: PublicHolland-Chatsworth Central School
Elementary: PublicSydenham Community School
Elementary: PublicÉcole secondaire catholique École secondaire Saint-Dominique-Savio
Secondary: CatholicPeninsula Shores District School
Secondary: PublicGeorgian Bay Community School Secondary School
Secondary: PublicJohn Diefenbaker Senior School
Secondary: PublicSt Mary's High School
Secondary: CatholicOwen Sound District Secondary School
Secondary: Public