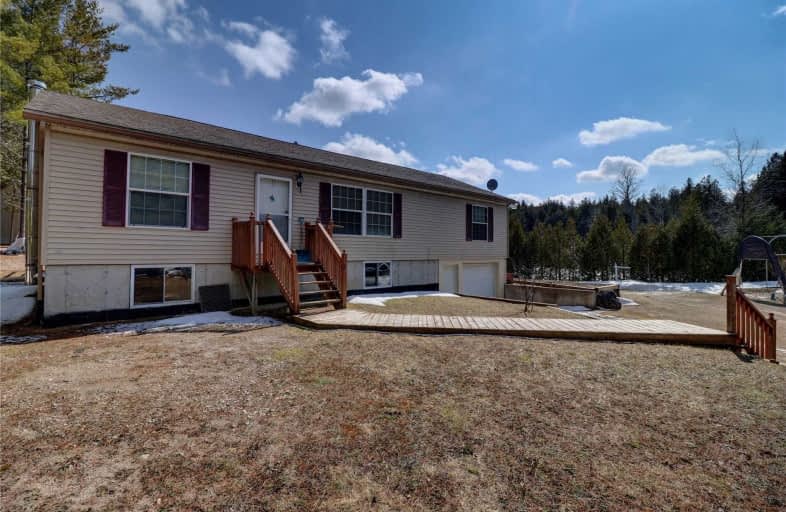Sold on Apr 13, 2020
Note: Property is not currently for sale or for rent.

-
Type: Detached
-
Style: Bungalow
-
Lot Size: 782 x 359 Feet
-
Age: No Data
-
Taxes: $3,996 per year
-
Days on Site: 18 Days
-
Added: Mar 26, 2020 (2 weeks on market)
-
Updated:
-
Last Checked: 2 months ago
-
MLS®#: X4733624
-
Listed By: Century 21 in-studio realty inc., brokerage
Escape Here To Your Own Private Piece Of Nature. This Fabulous 26 Acre Property Sits Just 9 Km North Of Markdale And Offers So Many Opportunities For Those Looking To Get Away. A Grassy Rear Yard Leads To Your Own Beautiful Year Round Pond, As Well As Trails Leading All The Way To The Rail Trail At The Rear Of The Property. The Home Features 1400 Sq Ft Of Finished Living Space On One Level.
Extras
Sunny Oak Kitchen Offers Plenty Of Counter Space For Prep And Entertaining. The Large Master Bedroom Is Complete With A 5Pc Ensuite. It Also Features A Convenient Walkout To The Garage. Behind The House You Will Find A Great Workshop.
Property Details
Facts for 776346 Highway 10, Chatsworth
Status
Days on Market: 18
Last Status: Sold
Sold Date: Apr 13, 2020
Closed Date: Jul 06, 2020
Expiry Date: Jun 22, 2020
Sold Price: $507,000
Unavailable Date: Apr 13, 2020
Input Date: Mar 29, 2020
Property
Status: Sale
Property Type: Detached
Style: Bungalow
Area: Chatsworth
Community: Rural Chatsworth
Availability Date: 60-89 Days
Inside
Bedrooms: 3
Bathrooms: 2
Kitchens: 1
Rooms: 9
Den/Family Room: Yes
Air Conditioning: None
Fireplace: No
Washrooms: 2
Building
Basement: Full
Basement 2: Unfinished
Heat Type: Forced Air
Heat Source: Propane
Exterior: Vinyl Siding
Water Supply: Well
Special Designation: Unknown
Parking
Driveway: Private
Garage Spaces: 1
Garage Type: Attached
Covered Parking Spaces: 5
Total Parking Spaces: 6
Fees
Tax Year: 2019
Tax Legal Description: Pt Lt 54 Con 1 Swtsr Holland As In R532823; Descri
Taxes: $3,996
Land
Cross Street: Highway 10
Municipality District: Chatsworth
Fronting On: West
Pool: None
Sewer: Sewers
Lot Depth: 359 Feet
Lot Frontage: 782 Feet
Lot Irregularities: Irreg.
Acres: 25-49.99
| XXXXXXXX | XXX XX, XXXX |
XXXX XXX XXXX |
$XXX,XXX |
| XXX XX, XXXX |
XXXXXX XXX XXXX |
$XXX,XXX | |
| XXXXXXXX | XXX XX, XXXX |
XXXXXXXX XXX XXXX |
|
| XXX XX, XXXX |
XXXXXX XXX XXXX |
$XXX,XXX |
| XXXXXXXX XXXX | XXX XX, XXXX | $507,000 XXX XXXX |
| XXXXXXXX XXXXXX | XXX XX, XXXX | $509,000 XXX XXXX |
| XXXXXXXX XXXXXXXX | XXX XX, XXXX | XXX XXXX |
| XXXXXXXX XXXXXX | XXX XX, XXXX | $599,999 XXX XXXX |

St Peter's & St Paul's Separate School
Elementary: CatholicSullivan Community School
Elementary: PublicBeavercrest Community School
Elementary: PublicHolland-Chatsworth Central School
Elementary: PublicSpruce Ridge Community School
Elementary: PublicMacphail Memorial Elementary School
Elementary: PublicÉcole secondaire catholique École secondaire Saint-Dominique-Savio
Secondary: CatholicGeorgian Bay Community School Secondary School
Secondary: PublicJohn Diefenbaker Senior School
Secondary: PublicGrey Highlands Secondary School
Secondary: PublicSt Mary's High School
Secondary: CatholicOwen Sound District Secondary School
Secondary: Public

