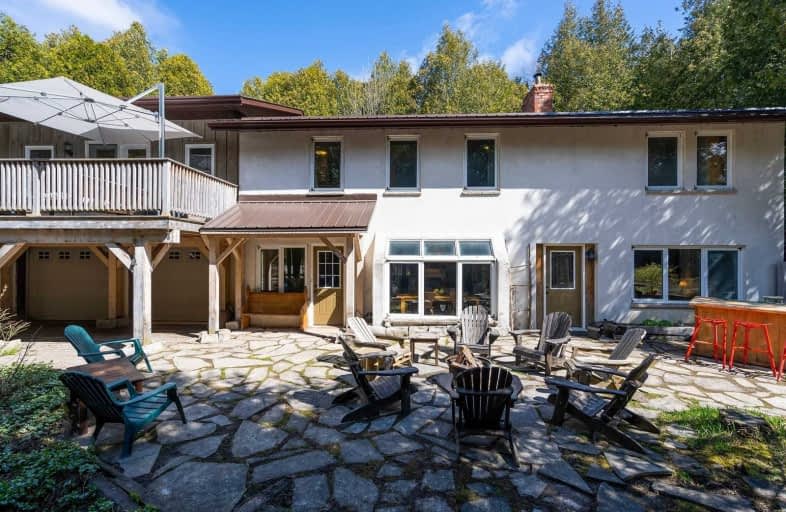Removed on Aug 22, 2020
Note: Property is not currently for sale or for rent.

-
Type: Detached
-
Style: 2-Storey
-
Size: 2500 sqft
-
Lot Size: 603 x 930 Feet
-
Age: No Data
-
Taxes: $3,530 per year
-
Days on Site: 93 Days
-
Added: May 21, 2020 (3 months on market)
-
Updated:
-
Last Checked: 2 months ago
-
MLS®#: X4766915
-
Listed By: Royal lepage locations north, brokerage
Country Getaway, Surrounded By 6.4 Acres Of Mature Trees & Over 2600Sqft Of Living Space! The Main Floor Offers Open Plan Kitchen/Dining, Access To Garage, Rec Rm W/Wood Burning Fp & 3Pc Bath. Upstairs You'll Find Ample Space For Guests; A Rec Rm, Family Rm, Master Suite W/2Pc Bath, 3 Guest Beds & 2 Outdoor Areas W/Nature Views. Outside Features An Oversized Heated Garage W/Storage Space, Acres Of Woodland To Explore & A Quonset.
Extras
Virtual Tours Available. Covid 19 Precautions In Place.
Property Details
Facts for 776587 Highway 10, Chatsworth
Status
Days on Market: 93
Last Status: Suspended
Sold Date: Jun 15, 2025
Closed Date: Nov 30, -0001
Expiry Date: Oct 29, 2020
Unavailable Date: Aug 22, 2020
Input Date: May 21, 2020
Prior LSC: Listing with no contract changes
Property
Status: Sale
Property Type: Detached
Style: 2-Storey
Size (sq ft): 2500
Area: Chatsworth
Community: Rural Chatsworth
Availability Date: Tbd
Assessment Amount: $430,000
Assessment Year: 2020
Inside
Bedrooms: 4
Bathrooms: 3
Kitchens: 1
Rooms: 13
Den/Family Room: Yes
Air Conditioning: None
Fireplace: Yes
Washrooms: 3
Utilities
Electricity: Yes
Telephone: Yes
Building
Basement: None
Heat Type: Other
Heat Source: Propane
Exterior: Concrete
Exterior: Stucco/Plaster
Water Supply Type: Drilled Well
Water Supply: Well
Special Designation: Unknown
Parking
Driveway: Pvt Double
Garage Spaces: 3
Garage Type: Detached
Covered Parking Spaces: 3
Total Parking Spaces: 6
Fees
Tax Year: 2019
Tax Legal Description: Part Of Lotts 42 And 43 Concession 1 Netsr Holland
Taxes: $3,530
Highlights
Feature: Wooded/Treed
Land
Cross Street: North Of Markdale, H
Municipality District: Chatsworth
Fronting On: South
Parcel Number: 371730476
Pool: None
Sewer: Septic
Lot Depth: 930 Feet
Lot Frontage: 603 Feet
Acres: 5-9.99
Rooms
Room details for 776587 Highway 10, Chatsworth
| Type | Dimensions | Description |
|---|---|---|
| Bathroom Main | - | 3 Pc Bath |
| Dining Main | 4.23 x 4.67 | |
| Kitchen Main | 3.73 x 2.83 | |
| Rec Main | 5.72 x 6.85 | |
| Bathroom 2nd | - | 2 Pc Bath |
| Bathroom 2nd | - | 3 Pc Bath |
| Br 2nd | 2.86 x 3.66 | |
| Br 2nd | 3.40 x 2.37 | |
| Br 2nd | 2.64 x 3.06 | |
| Master 2nd | 3.63 x 5.51 | |
| Family 2nd | 5.39 x 4.31 | |
| Rec 2nd | 6.44 x 6.45 |
| XXXXXXXX | XXX XX, XXXX |
XXXXXXX XXX XXXX |
|
| XXX XX, XXXX |
XXXXXX XXX XXXX |
$XXX,XXX | |
| XXXXXXXX | XXX XX, XXXX |
XXXX XXX XXXX |
$XXX,XXX |
| XXX XX, XXXX |
XXXXXX XXX XXXX |
$XXX,XXX |
| XXXXXXXX XXXXXXX | XXX XX, XXXX | XXX XXXX |
| XXXXXXXX XXXXXX | XXX XX, XXXX | $719,000 XXX XXXX |
| XXXXXXXX XXXX | XXX XX, XXXX | $435,000 XXX XXXX |
| XXXXXXXX XXXXXX | XXX XX, XXXX | $449,000 XXX XXXX |

East Ridge Community School
Elementary: PublicSt Peter's & St Paul's Separate School
Elementary: CatholicSullivan Community School
Elementary: PublicBeavercrest Community School
Elementary: PublicHolland-Chatsworth Central School
Elementary: PublicSpruce Ridge Community School
Elementary: PublicÉcole secondaire catholique École secondaire Saint-Dominique-Savio
Secondary: CatholicGeorgian Bay Community School Secondary School
Secondary: PublicJohn Diefenbaker Senior School
Secondary: PublicGrey Highlands Secondary School
Secondary: PublicSt Mary's High School
Secondary: CatholicOwen Sound District Secondary School
Secondary: Public

