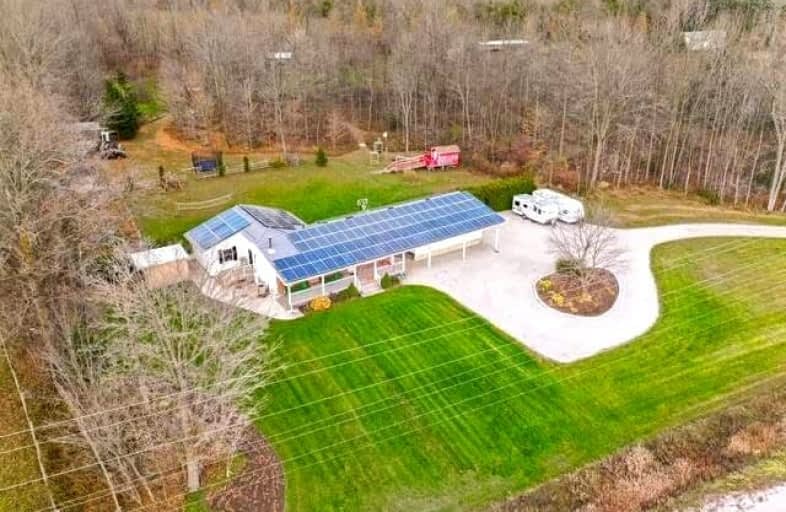Sold on Jan 25, 2022
Note: Property is not currently for sale or for rent.

-
Type: Detached
-
Style: Bungalow
-
Size: 1500 sqft
-
Lot Size: 404.35 x 576.16 Feet
-
Age: No Data
-
Taxes: $3,223 per year
-
Days on Site: 71 Days
-
Added: Nov 15, 2021 (2 months on market)
-
Updated:
-
Last Checked: 2 months ago
-
MLS®#: X5432800
-
Listed By: Re/max hallmark realty ltd., brokerage
Stunning Fully Sustainable 6 Acre Paradise In Beautiful Chatsworth.This Incredible Property Has Been Manicured Into A Self Sustaining Solar Generating Bungalow Home And It's A Must See! Numerous Fenced In Areas And Animal Areas, Chicken Coop, Huge Private Fenced Vegetable Garden, Walking Trails Throughout, Backing Onto A River With Multiple Bridges, Maple Syrup Farm With Stove/Shed, Private Zip Line, Rope Swing+More
Extras
Massive Bonfire Pit Area, Kids Playground, Wood Burning Fireplace Inside, Solar Panels Owned (Please See Attachments For More Info), Large Custom Dog Kennel In Garage And More. B/I Oven, Fridge, B/I Stovetop, Microwave
Property Details
Facts for 777353 Highway 10, Chatsworth
Status
Days on Market: 71
Last Status: Sold
Sold Date: Jan 25, 2022
Closed Date: Mar 09, 2022
Expiry Date: Feb 15, 2022
Sold Price: $930,000
Unavailable Date: Jan 25, 2022
Input Date: Nov 15, 2021
Property
Status: Sale
Property Type: Detached
Style: Bungalow
Size (sq ft): 1500
Area: Chatsworth
Community: Chatsworth
Availability Date: Tba 30-60 Days
Inside
Bedrooms: 3
Bathrooms: 2
Kitchens: 1
Rooms: 5
Den/Family Room: Yes
Air Conditioning: Central Air
Fireplace: Yes
Washrooms: 2
Building
Basement: Finished
Heat Type: Forced Air
Heat Source: Propane
Exterior: Brick
Exterior: Vinyl Siding
Water Supply: Well
Special Designation: Unknown
Other Structures: Garden Shed
Other Structures: Workshop
Parking
Driveway: Private
Garage Spaces: 2
Garage Type: Attached
Covered Parking Spaces: 7
Total Parking Spaces: 9
Fees
Tax Year: 2021
Tax Legal Description: Pt Lt 13-14
Taxes: $3,223
Land
Cross Street: Hwy 10/ Sideroad 10
Municipality District: Chatsworth
Fronting On: East
Pool: None
Sewer: Septic
Lot Depth: 576.16 Feet
Lot Frontage: 404.35 Feet
Lot Irregularities: Irregular Shape Lot
Zoning: Rural
Farm: Mixed Use
Alternative Power: Solar Power
Alternative Power: Solar Roof Mnts
Additional Media
- Virtual Tour: https://unbranded.mediatours.ca/property/777353-highway-10-chatsworth/
Rooms
Room details for 777353 Highway 10, Chatsworth
| Type | Dimensions | Description |
|---|---|---|
| Living Main | - | Hardwood Floor, Fireplace, Bay Window |
| Kitchen Main | - | Hardwood Floor, Centre Island, B/I Appliances |
| Dining Main | - | Fireplace, Hardwood Floor, Window |
| Office Main | - | Walk-Out, Hardwood Floor, Sliding Doors |
| Br Main | - | 2 Pc Ensuite, Double Closet, Walk-Out |
| 2nd Br Main | - | Hardwood Floor, Window, Closet |
| 3rd Br Main | - | Hardwood Floor, Window, Closet |
| Rec Lower | - | Electric Fireplace, Finished, Pot Lights |
| Cold/Cant Lower | - | Unfinished, Concrete Floor |
| Other Ground | - | Laundry Sink, Window, W/O To Garage |
| XXXXXXXX | XXX XX, XXXX |
XXXX XXX XXXX |
$XXX,XXX |
| XXX XX, XXXX |
XXXXXX XXX XXXX |
$XXX,XXX |
| XXXXXXXX XXXX | XXX XX, XXXX | $930,000 XXX XXXX |
| XXXXXXXX XXXXXX | XXX XX, XXXX | $949,900 XXX XXXX |

East Ridge Community School
Elementary: PublicSullivan Community School
Elementary: PublicÉcole élémentaire catholique St-Dominique-Savio
Elementary: CatholicBayview Public School
Elementary: PublicHolland-Chatsworth Central School
Elementary: PublicSydenham Community School
Elementary: PublicÉcole secondaire catholique École secondaire Saint-Dominique-Savio
Secondary: CatholicGeorgian Bay Community School Secondary School
Secondary: PublicJohn Diefenbaker Senior School
Secondary: PublicGrey Highlands Secondary School
Secondary: PublicSt Mary's High School
Secondary: CatholicOwen Sound District Secondary School
Secondary: Public

