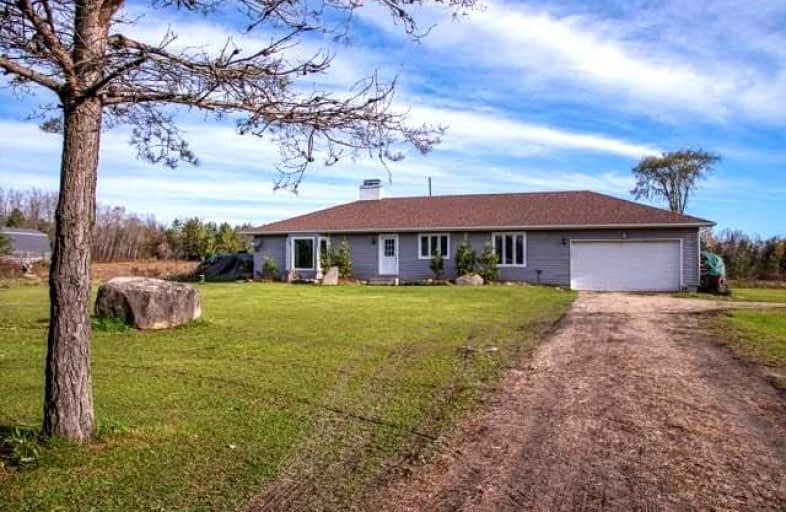Sold on Feb 04, 2022
Note: Property is not currently for sale or for rent.

-
Type: Detached
-
Style: Bungalow
-
Lot Size: 330 x 265 Feet
-
Age: No Data
-
Taxes: $3,958 per year
-
Days on Site: 86 Days
-
Added: Nov 10, 2021 (2 months on market)
-
Updated:
-
Last Checked: 2 months ago
-
MLS®#: X5428190
-
Listed By: Century 21 in-studio realty inc., brokerage
Just Outside Markdale On 2 Acres. Custom Build Bungalow With Big Rooms. Big Wood Burning Fireplace Remaining Wood Will Be Left By Owner. 1620 Sq. Ft Unfinished Basment Below That Is High And Dry With Seperate Entrance From Garage. 3 Beds, 1.5 Baths, Huge Basement, 2 Heat Sources, 2 Car Garage, And Tool Shed.
Extras
**Grey Bruce Owen Sound**
Property Details
Facts for 796051 East Back Line, Chatsworth
Status
Days on Market: 86
Last Status: Sold
Sold Date: Feb 04, 2022
Closed Date: Mar 15, 2022
Expiry Date: Jun 30, 2022
Sold Price: $750,000
Unavailable Date: Feb 04, 2022
Input Date: Nov 10, 2021
Property
Status: Sale
Property Type: Detached
Style: Bungalow
Area: Chatsworth
Community: Rural Chatsworth
Availability Date: Immediate
Inside
Bedrooms: 3
Bathrooms: 2
Kitchens: 1
Rooms: 9
Den/Family Room: Yes
Air Conditioning: None
Fireplace: Yes
Washrooms: 2
Building
Basement: Full
Basement 2: Unfinished
Heat Type: Forced Air
Heat Source: Wood
Exterior: Vinyl Siding
Water Supply: Well
Special Designation: Unknown
Parking
Driveway: Pvt Double
Garage Spaces: 2
Garage Type: Attached
Covered Parking Spaces: 6
Total Parking Spaces: 8
Fees
Tax Year: 2021
Tax Legal Description: Pt Lt 68 Con 3 Netsr Holland Pt 1 16R7500; Chatsw
Taxes: $3,958
Land
Cross Street: Hwy 10 To 60 Sdrd Ri
Municipality District: Chatsworth
Fronting On: North
Pool: None
Sewer: Septic
Lot Depth: 265 Feet
Lot Frontage: 330 Feet
Rooms
Room details for 796051 East Back Line, Chatsworth
| Type | Dimensions | Description |
|---|---|---|
| Foyer Main | 2.31 x 4.24 | |
| Living Main | 3.48 x 7.47 | |
| Sitting Main | 4.37 x 2.72 | |
| Kitchen Main | 3.48 x 5.84 | |
| Br Main | 3.40 x 4.29 | |
| 2nd Br Main | 3.48 x 4.01 | |
| 3rd Br Main | 3.38 x 4.80 |
| XXXXXXXX | XXX XX, XXXX |
XXXX XXX XXXX |
$XXX,XXX |
| XXX XX, XXXX |
XXXXXX XXX XXXX |
$XXX,XXX |
| XXXXXXXX XXXX | XXX XX, XXXX | $750,000 XXX XXXX |
| XXXXXXXX XXXXXX | XXX XX, XXXX | $765,000 XXX XXXX |

St Peter's & St Paul's Separate School
Elementary: CatholicBeavercrest Community School
Elementary: PublicHolland-Chatsworth Central School
Elementary: PublicSt Vincent-Euphrasia Elementary School
Elementary: PublicSpruce Ridge Community School
Elementary: PublicMacphail Memorial Elementary School
Elementary: PublicÉcole secondaire catholique École secondaire Saint-Dominique-Savio
Secondary: CatholicGeorgian Bay Community School Secondary School
Secondary: PublicWellington Heights Secondary School
Secondary: PublicGrey Highlands Secondary School
Secondary: PublicSt Mary's High School
Secondary: CatholicOwen Sound District Secondary School
Secondary: Public

