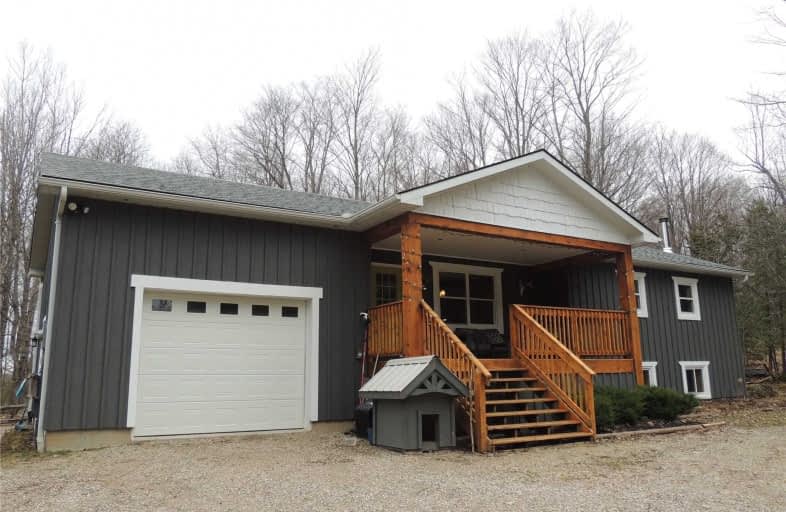Sold on Jun 25, 2020
Note: Property is not currently for sale or for rent.

-
Type: Detached
-
Style: Bungalow-Raised
-
Lot Size: 200 x 400
-
Age: No Data
-
Taxes: $3,600 per year
-
Days on Site: 74 Days
-
Added: Dec 14, 2024 (2 months on market)
-
Updated:
-
Last Checked: 2 months ago
-
MLS®#: X10867707
-
Listed By: Royal lepage rcr realty brokerage (flesherton)
Nicely maintained bungalow on 1.8 acres on a quiet county road. Open concept design with huge windows in the family room looking out into the hardwoods. The main floor also features a floor to ceiling wood burning fireplace, 3 bedrooms, 5 piece bath and large foyer. The basement is nearly finished and provides a bedroom, bathroom and rec room. Outdoors there is lots of nice decking, covered front porch, 2 storage sheds and mostly natural but beautiful landscaping.
Property Details
Facts for 796473 EAST BACK Line, Chatsworth
Status
Days on Market: 74
Last Status: Sold
Sold Date: Jun 25, 2020
Closed Date: Sep 15, 2020
Expiry Date: Oct 09, 2020
Sold Price: $518,000
Unavailable Date: Jun 25, 2020
Input Date: Apr 09, 2020
Prior LSC: Sold
Property
Status: Sale
Property Type: Detached
Style: Bungalow-Raised
Area: Chatsworth
Community: Rural Chatsworth
Assessment Amount: $292,000
Assessment Year: 2019
Inside
Bedrooms: 4
Bathrooms: 2
Kitchens: 1
Rooms: 8
Air Conditioning: Other
Fireplace: No
Washrooms: 2
Utilities
Electricity: Yes
Telephone: Yes
Building
Basement: Full
Basement 2: Part Fin
Heat Type: Forced Air
Heat Source: Propane
Exterior: Wood
Water Supply Type: Drilled Well
Water Supply: Well
Special Designation: Unknown
Parking
Driveway: Other
Garage Spaces: 1
Garage Type: Attached
Covered Parking Spaces: 10
Fees
Tax Year: 2019
Tax Legal Description: Part Lot 48 Concession 3 NETSR Part 1 16R4872 (Holland) Township
Taxes: $3,600
Land
Cross Street: North of Sideroad 50
Municipality District: Chatsworth
Parcel Number: 371720058
Pool: None
Sewer: Septic
Lot Depth: 400
Lot Frontage: 200
Zoning: A1
Access To Property: Yr Rnd Municpal Rd
Easements Restrictions: Other
Rural Services: Internet Other
| XXXXXXXX | XXX XX, XXXX |
XXXX XXX XXXX |
$XXX,XXX |
| XXX XX, XXXX |
XXXXXX XXX XXXX |
$XXX,XXX | |
| XXXXXXXX | XXX XX, XXXX |
XXXX XXX XXXX |
$XXX,XXX |
| XXX XX, XXXX |
XXXXXX XXX XXXX |
$XXX,XXX |
| XXXXXXXX XXXX | XXX XX, XXXX | $518,000 XXX XXXX |
| XXXXXXXX XXXXXX | XXX XX, XXXX | $499,900 XXX XXXX |
| XXXXXXXX XXXX | XXX XX, XXXX | $518,000 XXX XXXX |
| XXXXXXXX XXXXXX | XXX XX, XXXX | $499,900 XXX XXXX |

East Ridge Community School
Elementary: PublicSt Peter's & St Paul's Separate School
Elementary: CatholicBeavercrest Community School
Elementary: PublicHolland-Chatsworth Central School
Elementary: PublicSpruce Ridge Community School
Elementary: PublicMacphail Memorial Elementary School
Elementary: PublicÉcole secondaire catholique École secondaire Saint-Dominique-Savio
Secondary: CatholicGeorgian Bay Community School Secondary School
Secondary: PublicJohn Diefenbaker Senior School
Secondary: PublicGrey Highlands Secondary School
Secondary: PublicSt Mary's High School
Secondary: CatholicOwen Sound District Secondary School
Secondary: Public