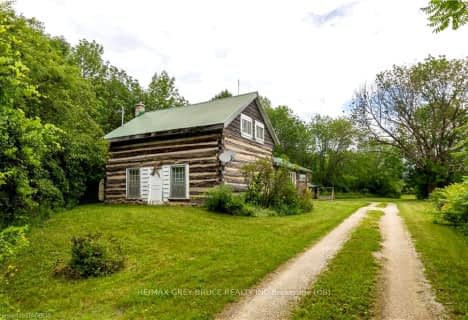Sold on Nov 05, 2019
Note: Property is not currently for sale or for rent.

-
Type: Detached
-
Style: Bungalow
-
Lot Size: 275 x 400 Feet
-
Age: No Data
-
Taxes: $3,250 per year
-
Days on Site: 14 Days
-
Added: Nov 05, 2019 (2 weeks on market)
-
Updated:
-
Last Checked: 2 months ago
-
MLS®#: X4616319
-
Listed By: Royal lepage rcr realty, brokerage
Spacious 1588 Square Ft Custom Built Bungalow On 3.9 Acres. Completely Finished Lower Level For A Total Of Over 3000 Square Feet Living Space. Open Kitchen And Dining Area With Walkout To Deck. Three Bedrooms And 2 Baths On Main Level Attached Garage With Entry To Mudroom. Lower Level With 2 Additional Bedrooms, Bath And Family Room. Bright Lower Level With In-Floor Heat. Detached Garage And More.
Extras
Only 2 Miles To Markdale.
Property Details
Facts for 775575 Highway 10, Chatsworth
Status
Days on Market: 14
Last Status: Sold
Sold Date: Nov 05, 2019
Closed Date: Jan 03, 2020
Expiry Date: Jan 22, 2020
Sold Price: $525,000
Unavailable Date: Nov 05, 2019
Input Date: Oct 24, 2019
Property
Status: Sale
Property Type: Detached
Style: Bungalow
Area: Chatsworth
Community: Rural Chatsworth
Availability Date: 60 Days0
Inside
Bedrooms: 3
Bedrooms Plus: 2
Bathrooms: 3
Kitchens: 1
Rooms: 13
Den/Family Room: Yes
Air Conditioning: None
Fireplace: No
Washrooms: 3
Building
Basement: Finished
Basement 2: Full
Heat Type: Forced Air
Heat Source: Propane
Exterior: Wood
Water Supply: Well
Special Designation: Unknown
Parking
Driveway: Private
Garage Spaces: 2
Garage Type: Attached
Covered Parking Spaces: 10
Total Parking Spaces: 12
Fees
Tax Year: 2019
Tax Legal Description: Part Lot 83 Con 1 Netsr As In R532111(Holland)
Taxes: $3,250
Land
Cross Street: Highway 10 N Of This
Municipality District: Chatsworth
Fronting On: East
Parcel Number: 371710114
Pool: None
Sewer: Septic
Lot Depth: 400 Feet
Lot Frontage: 275 Feet
Acres: 2-4.99
Rooms
Room details for 775575 Highway 10, Chatsworth
| Type | Dimensions | Description |
|---|---|---|
| Kitchen Main | 7.24 x 3.96 | |
| Living Main | 4.88 x 4.57 | |
| Master Main | 4.27 x 3.96 | |
| Br Main | 3.66 x 3.35 | |
| Br Main | 3.61 x 3.25 | |
| Br Lower | 5.03 x 4.19 | |
| Br Lower | 3.23 x 2.95 | |
| Family Lower | 8.43 x 4.19 | |
| Other Lower | 4.34 x 2.82 | |
| Laundry Lower | 3.94 x 3.56 |
| XXXXXXXX | XXX XX, XXXX |
XXXX XXX XXXX |
$XXX,XXX |
| XXX XX, XXXX |
XXXXXX XXX XXXX |
$XXX,XXX | |
| XXXXXXXX | XXX XX, XXXX |
XXXXXXXX XXX XXXX |
|
| XXX XX, XXXX |
XXXXXX XXX XXXX |
$XXX,XXX |
| XXXXXXXX XXXX | XXX XX, XXXX | $525,000 XXX XXXX |
| XXXXXXXX XXXXXX | XXX XX, XXXX | $550,000 XXX XXXX |
| XXXXXXXX XXXXXXXX | XXX XX, XXXX | XXX XXXX |
| XXXXXXXX XXXXXX | XXX XX, XXXX | $550,000 XXX XXXX |

East Ridge Community School
Elementary: PublicSullivan Community School
Elementary: PublicÉcole élémentaire catholique St-Dominique-Savio
Elementary: CatholicBayview Public School
Elementary: PublicHolland-Chatsworth Central School
Elementary: PublicSydenham Community School
Elementary: PublicÉcole secondaire catholique École secondaire Saint-Dominique-Savio
Secondary: CatholicPeninsula Shores District School
Secondary: PublicGeorgian Bay Community School Secondary School
Secondary: PublicJohn Diefenbaker Senior School
Secondary: PublicSt Mary's High School
Secondary: CatholicOwen Sound District Secondary School
Secondary: Public- 1 bath
- 3 bed
- 1100 sqft
317901 HIGHWAY 6 & 10, Meaford, Ontario • N4K 5N6 • Rural Meaford



