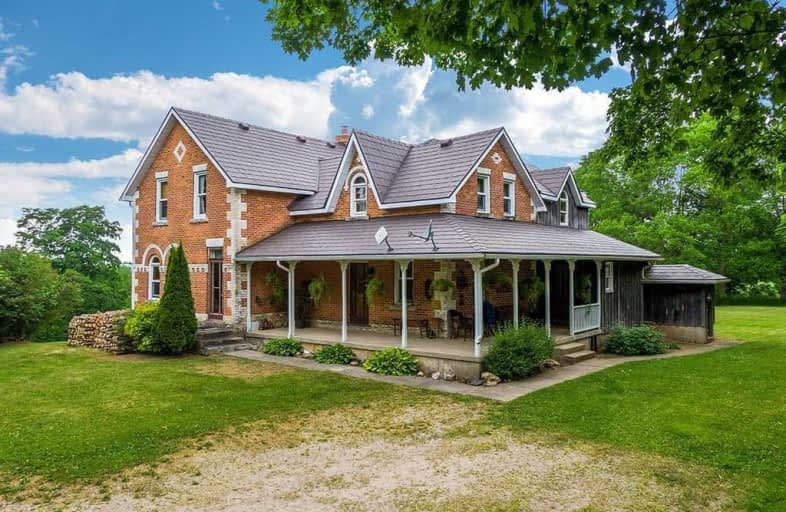Sold on Oct 14, 2020
Note: Property is not currently for sale or for rent.

-
Type: Detached
-
Style: 1 1/2 Storey
-
Lot Size: 4387 x 0 Acres
-
Age: No Data
-
Taxes: $3,143 per year
-
Days on Site: 113 Days
-
Added: Dec 14, 2024 (3 months on market)
-
Updated:
-
Last Checked: 2 months ago
-
MLS®#: X10867941
-
Listed By: Re/max high country realty inc. brokerage
Childhood memories will come rushing back when you step inside this charming red brick 1.5 storey home sitting on top of a hill, the view will make you stop & enjoy the moment. With 3200 sq. ft, 5 bdrm, hardwood floors & wrap around porch the charm will intrigue you. The dining room could be renovated into a large kitchen with island and convert the old time kitchen into a large butlers pantry; the possibilities are endless. The second storey addition w/wood stove leads to a den or 5th bedroom. Income from renting 67 acres workable of 81 acres in total, 7 acres reforested with balance in recreational. An older bank barn & newer steel building 40' x 64' are present for storage. Located on Grey Road 40 with easy access to Collingwood ski slopes, Beaver Valley Ski Club or Meaford Harbour.
Property Details
Facts for 803309 GREY ROAD 40, Chatsworth
Status
Days on Market: 113
Last Status: Sold
Sold Date: Oct 14, 2020
Closed Date: Oct 30, 2020
Expiry Date: Nov 30, 2020
Sold Price: $785,000
Unavailable Date: Oct 14, 2020
Input Date: Jun 23, 2020
Prior LSC: Sold
Property
Status: Sale
Property Type: Detached
Style: 1 1/2 Storey
Area: Chatsworth
Community: Rural Chatsworth
Assessment Amount: $545,000
Assessment Year: 2020
Inside
Bedrooms: 5
Bathrooms: 2
Kitchens: 1
Rooms: 15
Air Conditioning: Central Air
Fireplace: Yes
Washrooms: 2
Utilities
Electricity: Yes
Building
Basement: Full
Heat Source: Wood
Exterior: Brick
Exterior: Wood
Water Supply Type: Drilled Well
Water Supply: Well
Special Designation: Unknown
Parking
Driveway: Other
Garage Type: None
Covered Parking Spaces: 4
Fees
Tax Year: 2019
Tax Legal Description: PT LT 14 CON 3 EGR HOLLAND AS IN R156270 EXCEPT PT 1 16R8880; CH
Taxes: $3,143
Land
Cross Street: Highway 10 South of
Municipality District: Chatsworth
Parcel Number: 371830332
Pool: None
Sewer: Septic
Lot Frontage: 4387 Acres
Acres: 50-99.99
Zoning: A1/EP
Access To Property: Yr Rnd Municpal Rd
Easements Restrictions: Conserv Regs
Rural Services: Recycling Pckup
| XXXXXXXX | XXX XX, XXXX |
XXXX XXX XXXX |
$XXX,XXX |
| XXX XX, XXXX |
XXXXXX XXX XXXX |
$XXX,XXX | |
| XXXXXXXX | XXX XX, XXXX |
XXXX XXX XXXX |
$XXX,XXX |
| XXX XX, XXXX |
XXXXXX XXX XXXX |
$XXX,XXX |
| XXXXXXXX XXXX | XXX XX, XXXX | $785,000 XXX XXXX |
| XXXXXXXX XXXXXX | XXX XX, XXXX | $795,000 XXX XXXX |
| XXXXXXXX XXXX | XXX XX, XXXX | $785,000 XXX XXXX |
| XXXXXXXX XXXXXX | XXX XX, XXXX | $795,000 XXX XXXX |

East Ridge Community School
Elementary: PublicSullivan Community School
Elementary: PublicÉcole élémentaire catholique St-Dominique-Savio
Elementary: CatholicBayview Public School
Elementary: PublicHolland-Chatsworth Central School
Elementary: PublicSydenham Community School
Elementary: PublicÉcole secondaire catholique École secondaire Saint-Dominique-Savio
Secondary: CatholicGeorgian Bay Community School Secondary School
Secondary: PublicJohn Diefenbaker Senior School
Secondary: PublicGrey Highlands Secondary School
Secondary: PublicSt Mary's High School
Secondary: CatholicOwen Sound District Secondary School
Secondary: Public