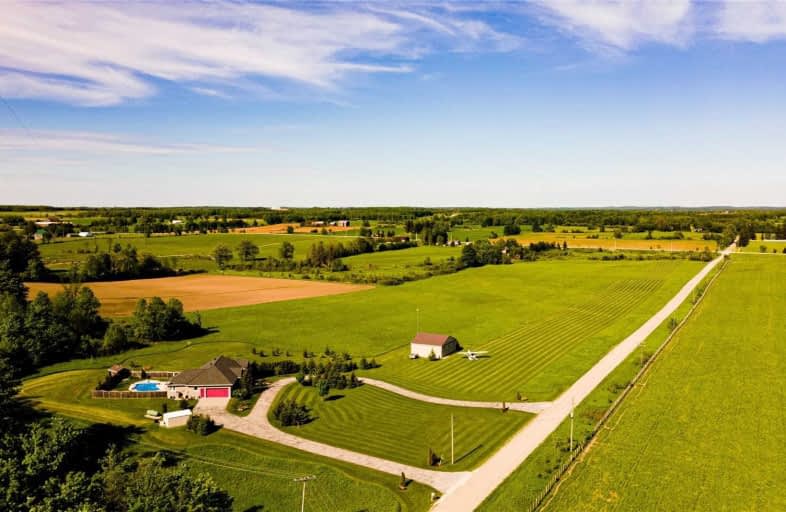Sold on Sep 05, 2020
Note: Property is not currently for sale or for rent.

-
Type: Detached
-
Style: Bungalow
-
Lot Size: 2295.89 x 0 Acres
-
Age: No Data
-
Taxes: $5,989 per year
-
Days on Site: 75 Days
-
Added: Dec 14, 2024 (2 months on market)
-
Updated:
-
Last Checked: 2 months ago
-
MLS®#: X10867920
-
Listed By: Century 21 in-studio realty inc., brokerage
This is the one! Come escape to the home you have been searching and waiting for. A wonderfully private country bungalow on 20+ acres, exuding pride of ownership and meticulous attention to detail. Gorgeous newer custom kitchen with granite counters and high end appliances. Hardwood flooring throughout and freshly painted. Split bedroom floor plan with the master featuring a luxurious en-suite and corner Jacuzzi tub. Step outside from the living room to find an entertainers dream deck; hot tub and picture perfect heated in-ground pool. The yard area is beautifully landscaped and fully fenced to provide a sense of scale and privacy. The walkout lower level is fully finished with a generously sized family room area, 4th bedroom or office and 3 pc bath. 13 KW Generac Backup power system. This property features its own 32'x40' Hangar with 100 amp panel and 1600' long airstrip. Could easily be converted to a workshop, or horse stable and pasture as the property carries AG zoning. Only 20 minutes to Owen Sound and 45 min to Bruce Power.
Property Details
Facts for 821487 SIDEROAD 1, Chatsworth
Status
Days on Market: 75
Last Status: Sold
Sold Date: Sep 05, 2020
Closed Date: Nov 17, 2020
Expiry Date: Oct 19, 2020
Sold Price: $830,000
Unavailable Date: Sep 05, 2020
Input Date: Jun 22, 2020
Prior LSC: Sold
Property
Status: Sale
Property Type: Detached
Style: Bungalow
Area: Chatsworth
Community: Rural Chatsworth
Availability Date: 60-89Days
Assessment Amount: $514,000
Assessment Year: 2016
Inside
Bedrooms: 3
Bedrooms Plus: 1
Bathrooms: 3
Kitchens: 1
Rooms: 9
Air Conditioning: Central Air
Fireplace: No
Washrooms: 3
Building
Basement: Finished
Basement 2: W/O
Heat Type: Heat Pump
Exterior: Stone
Green Verification Status: N
Water Supply Type: Drilled Well
Water Supply: Well
Special Designation: Unknown
Other Structures: Workshop
Parking
Driveway: Circular
Garage Spaces: 2
Garage Type: Attached
Covered Parking Spaces: 5
Fees
Tax Year: 2020
Tax Legal Description: PT LT 3 CON 10 SULLIVAN AS IN R536700; CHATSWORTH
Taxes: $5,989
Highlights
Feature: Fenced Yard
Land
Cross Street: 1ST CONCESSION SOUTH
Municipality District: Chatsworth
Fronting On: South
Parcel Number: 371920110
Pool: Inground
Sewer: Septic
Lot Frontage: 2295.89 Acres
Acres: 10-24.99
Zoning: A1 R
Access To Property: Yr Rnd Municpal Rd
Rural Services: Recycling Pckup
| XXXXXXXX | XXX XX, XXXX |
XXXX XXX XXXX |
$XXX,XXX |
| XXX XX, XXXX |
XXXXXX XXX XXXX |
$XXX,XXX | |
| XXXXXXXX | XXX XX, XXXX |
XXXX XXX XXXX |
$XXX,XXX |
| XXX XX, XXXX |
XXXXXX XXX XXXX |
$XXX,XXX |
| XXXXXXXX XXXX | XXX XX, XXXX | $830,000 XXX XXXX |
| XXXXXXXX XXXXXX | XXX XX, XXXX | $839,000 XXX XXXX |
| XXXXXXXX XXXX | XXX XX, XXXX | $830,000 XXX XXXX |
| XXXXXXXX XXXXXX | XXX XX, XXXX | $839,000 XXX XXXX |

Sullivan Community School
Elementary: PublicDufferin Elementary School
Elementary: PublicArran Tara Elementary School
Elementary: PublicChesley District Community School
Elementary: PublicSt Basil's Separate School
Elementary: CatholicHillcrest Elementary School
Elementary: PublicÉcole secondaire catholique École secondaire Saint-Dominique-Savio
Secondary: CatholicPeninsula Shores District School
Secondary: PublicSacred Heart High School
Secondary: CatholicJohn Diefenbaker Senior School
Secondary: PublicSt Mary's High School
Secondary: CatholicOwen Sound District Secondary School
Secondary: Public