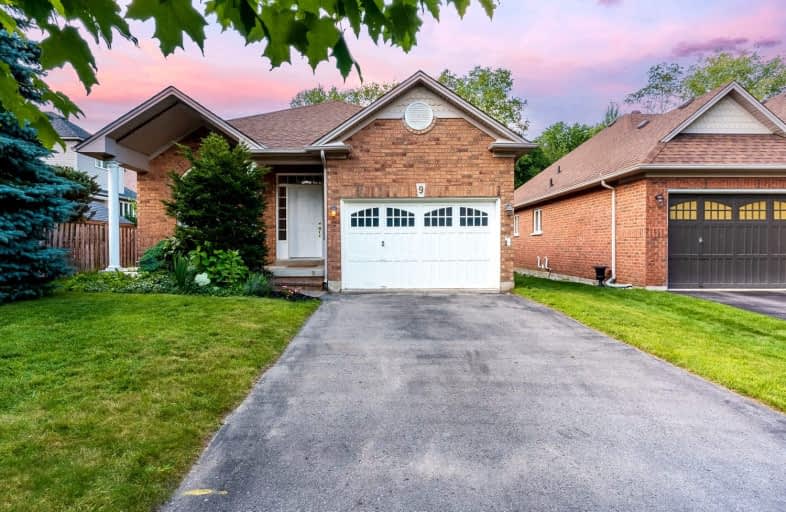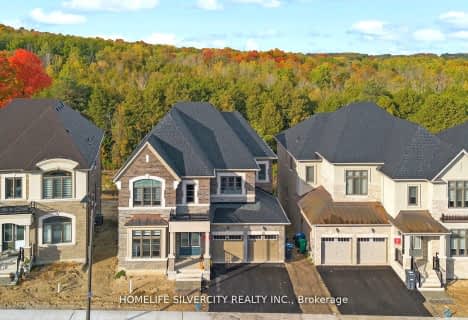Car-Dependent
- Almost all errands require a car.
Somewhat Bikeable
- Most errands require a car.

Macville Public School
Elementary: PublicCaledon East Public School
Elementary: PublicCaledon Central Public School
Elementary: PublicPalgrave Public School
Elementary: PublicSt Cornelius School
Elementary: CatholicHerb Campbell Public School
Elementary: PublicRobert F Hall Catholic Secondary School
Secondary: CatholicHumberview Secondary School
Secondary: PublicSt. Michael Catholic Secondary School
Secondary: CatholicLouise Arbour Secondary School
Secondary: PublicSt Marguerite d'Youville Secondary School
Secondary: CatholicMayfield Secondary School
Secondary: Public-
The James Mccarty Pub
16832-16998 Airport Road, Caledon, ON L7C 2W9 1.57km -
The Humber River Pub
62 Queen Street N, Caledon, ON L7E 1B9 10.69km -
St Louis Bar And Grill
301 Queen Street South, Unit 1, Caledon, ON L7E 2B5 11.59km
-
Caledon Hills Coffee Company
Caledon East, ON 0.48km -
Da Bean
15400 Hurontario Street, Inglewood, ON L7C 2C3 8.47km -
Palgrave Cafe And Sandwich Shoppe
17222 Peel Regional Road 50, Caledon, ON L0N 1P0 9.36km
-
Bolton Clinic Pharmacy
30 Martha Street, Bolton, ON L7E 5V1 11.39km -
Zehrs
487 Queen Street S, Bolton, ON L7E 2B4 11.75km -
Shoppers Drug Mart
1 Queensgate Boulevard, Bolton, ON L7E 2X7 11.98km
-
Tom's Family Restaurant
16033 Airport Road, Caledon East, ON L7C 1E7 0.41km -
Pizza Express
15954 Airport Rd, Caledon, ON L7C 1K5 0.56km -
Four Corners Bake Shop
15943 Airport Road, Caledon, ON L7C 1H9 0.63km
-
Trinity Common Mall
210 Great Lakes Drive, Brampton, ON L6R 2K7 17.6km -
Orangeville Mall
150 First Street, Orangeville, ON L9W 3T7 19.53km -
Centennial Mall
227 Vodden Street E, Brampton, ON L6V 1N2 20.88km
-
Garden Foods
501 Queen Street S, Bolton, ON L7E 1A1 11.8km -
Zehrs
487 Queen Street S, Bolton, ON L7E 2B4 11.75km -
Sobeys
10970 Airport Road, Brampton, ON L6R 0E1 13.97km
-
LCBO
170 Sandalwood Pky E, Brampton, ON L6Z 1Y5 17.1km -
Hockley General Store and Restaurant
994227 Mono Adjala Townline, Mono, ON L9W 2Z2 18.5km -
LCBO
8260 Highway 27, York Regional Municipality, ON L4H 0R9 20.99km
-
The Fireplace Stop
6048 Highway 9 & 27, Schomberg, ON L0G 1T0 22.03km -
Dr HVAC
1-215 Advance Boulevard, Brampton, ON L6T 4V9 24.57km -
The Fireside Group
71 Adesso Drive, Unit 2, Vaughan, ON L4K 3C7 29.64km
-
Landmark Cinemas 7 Bolton
194 McEwan Drive E, Caledon, ON L7E 4E5 13.19km -
SilverCity Brampton Cinemas
50 Great Lakes Drive, Brampton, ON L6R 2K7 17.43km -
Rose Theatre Brampton
1 Theatre Lane, Brampton, ON L6V 0A3 22.25km
-
Caledon Public Library
150 Queen Street S, Bolton, ON L7E 1E3 11.09km -
Brampton Library, Springdale Branch
10705 Bramalea Rd, Brampton, ON L6R 0C1 15.26km -
Orangeville Public Library
1 Mill Street, Orangeville, ON L9W 2M2 18.7km
-
Headwaters Health Care Centre
100 Rolling Hills Drive, Orangeville, ON L9W 4X9 16.97km -
Brampton Civic Hospital
2100 Bovaird Drive, Brampton, ON L6R 3J7 17.36km -
William Osler Hospital
Bovaird Drive E, Brampton, ON 17.35km
-
Belfountain Conservation Area
10 Credit St, Orangeville ON L7K 0E5 14km -
Sesquicentennial Park
11166 Bramalea Rd (Countryside Dr and Bramalea Rd), Brampton ON 14.38km -
Heart Lake Conservation Area
10818 Heart Lake Rd (Sandalwood Parkway), Brampton ON L6Z 0B3 16.05km
-
BMO Bank of Montreal
50 & Allen Dr, Bolton ON L7E 2B5 11.66km -
RBC Royal Bank
10555 Bramalea Rd (Sandalwood Rd), Brampton ON L6R 3P4 15.73km -
CIBC
380 Bovaird Dr E, Brampton ON L6Z 2S6 18.87km
















