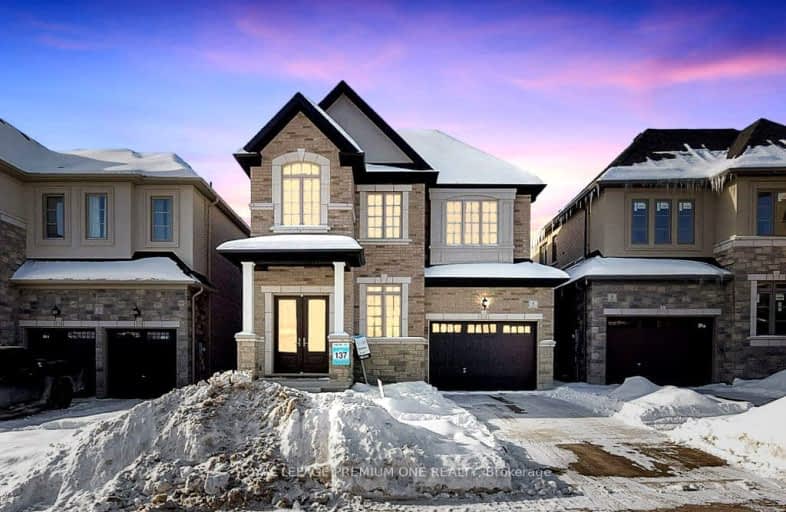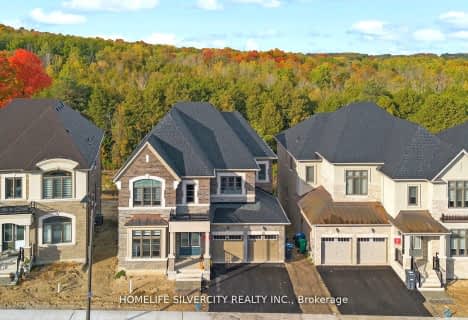Car-Dependent
- Almost all errands require a car.
Somewhat Bikeable
- Most errands require a car.

Macville Public School
Elementary: PublicCaledon East Public School
Elementary: PublicCaledon Central Public School
Elementary: PublicPalgrave Public School
Elementary: PublicSt Cornelius School
Elementary: CatholicHerb Campbell Public School
Elementary: PublicRobert F Hall Catholic Secondary School
Secondary: CatholicHumberview Secondary School
Secondary: PublicSt. Michael Catholic Secondary School
Secondary: CatholicLouise Arbour Secondary School
Secondary: PublicSt Marguerite d'Youville Secondary School
Secondary: CatholicMayfield Secondary School
Secondary: Public-
Goat Mountain Slide
Caledon ON L7C 2K6 9.41km -
Dicks Dam Park
Caledon ON 10.56km -
Bolton Mill Park
Bolton ON 11.58km
-
Localcoin Bitcoin ATM - Georges Convenience
12612 Hwy 50, Bolton ON L7E 1T6 13.18km -
Bolton-Hwy 50 & Mcewan
12612 50 Hwy, Caledon ON 13.22km -
National Bank
10520 Torbram Rd, Brampton ON L6R 3N9 15.24km












