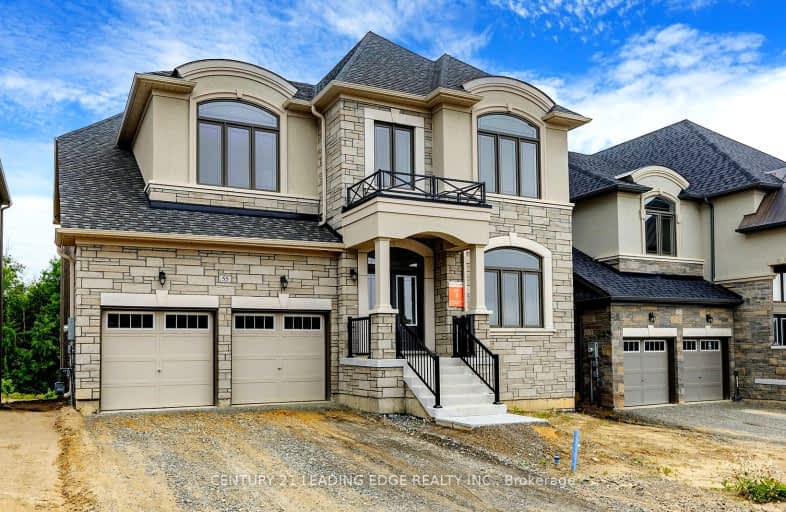Car-Dependent
- Most errands require a car.
Somewhat Bikeable
- Most errands require a car.

Macville Public School
Elementary: PublicCaledon East Public School
Elementary: PublicCaledon Central Public School
Elementary: PublicPalgrave Public School
Elementary: PublicSt Cornelius School
Elementary: CatholicHerb Campbell Public School
Elementary: PublicRobert F Hall Catholic Secondary School
Secondary: CatholicHumberview Secondary School
Secondary: PublicSt. Michael Catholic Secondary School
Secondary: CatholicLouise Arbour Secondary School
Secondary: PublicSt Marguerite d'Youville Secondary School
Secondary: CatholicMayfield Secondary School
Secondary: Public-
The James Mccarty Pub
16832-16998 Airport Road, Caledon, ON L7C 2W9 1.76km -
The Humber River Pub
62 Queen Street N, Caledon, ON L7E 1B9 10.97km -
St. Louis Bar and Grill
301 Queen Street S, Unit 1, Caledon, ON L7E 2B5 11.79km
-
Caledon Hills Coffee Company
Caledon East, ON 0.77km -
Da Bean
15400 Hurontario Street, Inglewood, ON L7C 2C3 8.04km -
McDonald's
18423 Hurontario Street, Caledon, ON L7K 0Y4 9.65km
-
Kingdom of Iron
14 McEwan Drive W, Unit 4, Bolton, ON L7E 1H1 12.81km -
Anytime Fitness
12730 Hwy 50, Unit 2, Bolton, ON L7E 4G1 12.85km -
Goodlife Fitness
11765 Bramalea Road, Brampton, ON L6R 13.2km
-
Bolton Clinic Pharmacy
30 Martha Street, Bolton, ON L7E 5V1 11.64km -
Zehrs
487 Queen Street S, Bolton, ON L7E 2B4 12km -
Shoppers Drug Mart
1 Queensgate Boulevard, Bolton, ON L7E 2X7 12.22km
-
Tom's Family Restaurant
16033 Airport Road, Caledon East, ON L7C 1E7 0.75km -
Pizza Hut
16057 Airport Road, Caledon, ON L7C 1K4 0.76km -
Pizza Express
15954 Airport Rd, Caledon, ON L7C 1K5 0.8km
-
Trinity Common Mall
210 Great Lakes Drive, Brampton, ON L6R 2K7 17.41km -
Orangeville Mall
150 First Street, Orangeville, ON L9W 3T7 19.44km -
Centennial Mall
227 Vodden Street E, Brampton, ON L6V 1N2 20.67km
-
Food Basics
301 Queen Street S, Bolton, ON L7E 2B2 11.69km -
Garden Foods
501 Queen Street S, Bolton, ON L7E 1A1 12.04km -
Zehrs
487 Queen Street S, Bolton, ON L7E 2B4 12km
-
LCBO
170 Sandalwood Pky E, Brampton, ON L6Z 1Y5 16.86km -
Hockley General Store and Restaurant
994227 Mono Adjala Townline, Mono, ON L9W 2Z2 18.73km -
LCBO
8260 Highway 27, York Regional Municipality, ON L4H 0R9 21.08km
-
The Fireplace Stop
6048 Highway 9 & 27, Schomberg, ON L0G 1T0 22.45km -
The Fireside Group
71 Adesso Drive, Unit 2, Vaughan, ON L4K 3C7 29.74km -
Peel Heating & Air Conditioning
3615 Laird Road, Units 19-20, Mississauga, ON L5L 5Z8 40.91km
-
Landmark Cinemas 7 Bolton
194 McEwan Drive E, Caledon, ON L7E 4E5 13.41km -
SilverCity Brampton Cinemas
50 Great Lakes Drive, Brampton, ON L6R 2K7 17.23km -
Rose Theatre Brampton
1 Theatre Lane, Brampton, ON L6V 0A3 22.02km
-
Caledon Public Library
150 Queen Street S, Bolton, ON L7E 1E3 11.36km -
Brampton Library, Springdale Branch
10705 Bramalea Rd, Brampton, ON L6R 0C1 15.12km -
Orangeville Public Library
1 Mill Street, Orangeville, ON L9W 2M2 18.58km
-
Headwaters Health Care Centre
100 Rolling Hills Drive, Orangeville, ON L9W 4X9 16.87km -
Brampton Civic Hospital
2100 Bovaird Drive, Brampton, ON L6R 3J7 17.22km -
William Osler Hospital
Bovaird Drive E, Brampton, ON 17.21km
-
Palgrave Conservation Area
9.47km -
Dicks Dam Park
Caledon ON 10.37km -
Lina Marino Park
105 Valleywood Blvd, Caledon ON 13.98km
-
TD Canada Trust ATM
10655 Bramalea Rd, Brampton ON L6R 3P4 15.38km -
TD Bank Financial Group
10655 Bramalea Rd, Brampton ON L6R 3P4 15.38km -
Scotiabank
10645 Bramalea Rd (Sandalwood), Brampton ON L6R 3P4 15.44km
- 6 bath
- 5 bed
- 3500 sqft
57 Arthur Griffin Crescent, Caledon, Ontario • L7C 3A3 • Caledon East
- 9 bath
- 6 bed
- 3500 sqft
35 Arthur Griffin Crescent, Caledon, Ontario • L7C 4E9 • Caledon East
- 6 bath
- 5 bed
- 3500 sqft
67 James Walker Avenue, Caledon, Ontario • L7C 4M8 • Caledon East
- 6 bath
- 5 bed
- 3500 sqft
80 James Walker Avenue, Caledon, Ontario • L7C 4N1 • Caledon East
- 7 bath
- 5 bed
- 3500 sqft
68 Raspberry Ridge Avenue, Caledon, Ontario • L7C 0H1 • Caledon East
- 6 bath
- 5 bed
- 3500 sqft
59 Raspberry Ridge Avenue, Caledon, Ontario • L7C 4M9 • Caledon East











