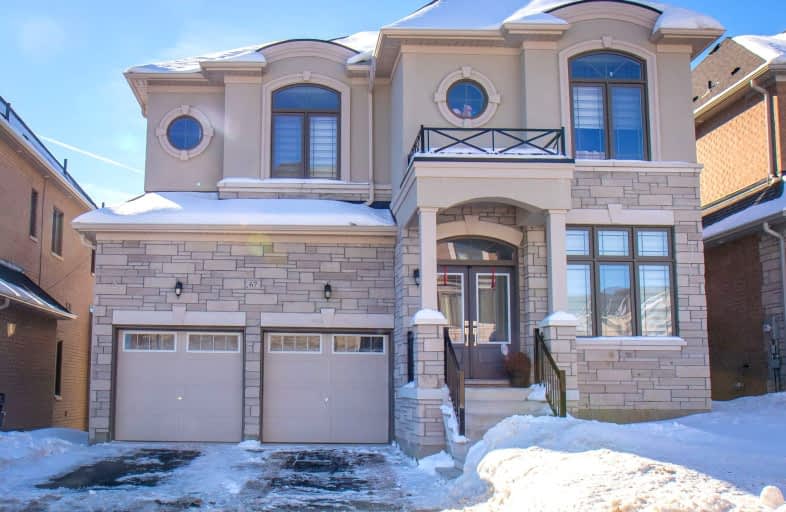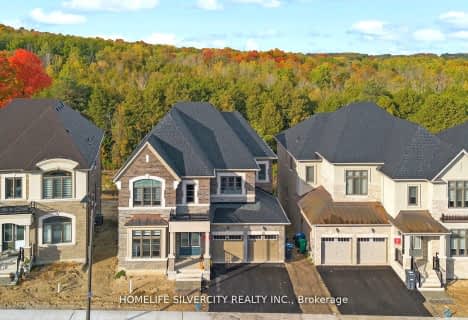Car-Dependent
- Almost all errands require a car.
Somewhat Bikeable
- Most errands require a car.

Macville Public School
Elementary: PublicCaledon East Public School
Elementary: PublicCaledon Central Public School
Elementary: PublicPalgrave Public School
Elementary: PublicSt Cornelius School
Elementary: CatholicHerb Campbell Public School
Elementary: PublicRobert F Hall Catholic Secondary School
Secondary: CatholicHumberview Secondary School
Secondary: PublicSt. Michael Catholic Secondary School
Secondary: CatholicLouise Arbour Secondary School
Secondary: PublicSt Marguerite d'Youville Secondary School
Secondary: CatholicMayfield Secondary School
Secondary: Public-
Jumping Pillow
Caledon ON L7C 2K6 9.32km -
Jack Garratt Soccer Park
Bolton ON 9.81km -
Dicks Dam Park
Caledon ON 10.74km
-
TD Bank Financial Group
135 Father Tobin Rd, Brampton ON L6R 0W9 14.54km -
TD Canada Trust Branch and ATM
10655 Bramalea Rd, Brampton ON L6R 3P4 15.39km -
BMO Bank of Montreal
180 Sandalwood Pky E, Brampton ON L6Z 1Y4 16.64km
- 6 bath
- 5 bed
- 3500 sqft
57 Arthur Griffin Crescent, Caledon, Ontario • L7C 3A3 • Caledon East
- 9 bath
- 6 bed
- 3500 sqft
35 Arthur Griffin Crescent, Caledon, Ontario • L7C 4E9 • Caledon East
- 6 bath
- 5 bed
- 3500 sqft
80 James Walker Avenue, Caledon, Ontario • L7C 4N1 • Caledon East
- 7 bath
- 5 bed
- 3500 sqft
68 Raspberry Ridge Avenue, Caledon, Ontario • L7C 0H1 • Caledon East
- 6 bath
- 5 bed
- 3500 sqft
59 Raspberry Ridge Avenue, Caledon, Ontario • L7C 4M9 • Caledon East



















