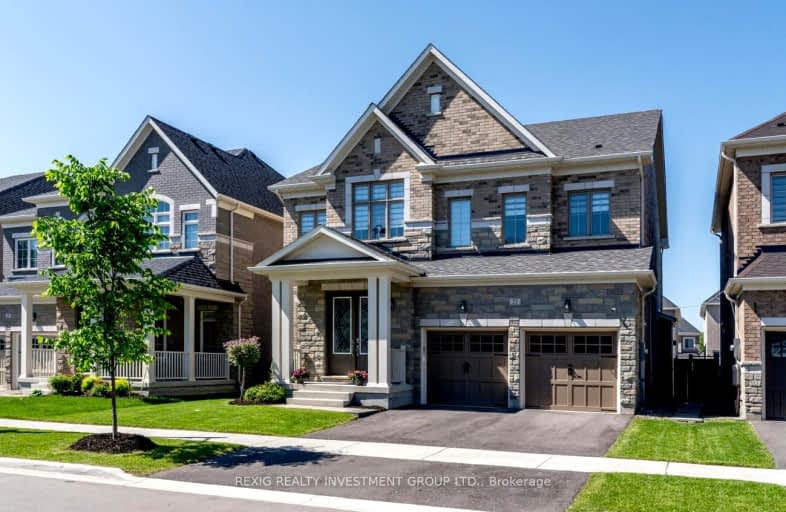Car-Dependent
- Almost all errands require a car.
Somewhat Bikeable
- Most errands require a car.

Macville Public School
Elementary: PublicCaledon East Public School
Elementary: PublicPalgrave Public School
Elementary: PublicSt Cornelius School
Elementary: CatholicSt Nicholas Elementary School
Elementary: CatholicHerb Campbell Public School
Elementary: PublicRobert F Hall Catholic Secondary School
Secondary: CatholicHumberview Secondary School
Secondary: PublicSt. Michael Catholic Secondary School
Secondary: CatholicLouise Arbour Secondary School
Secondary: PublicSt Marguerite d'Youville Secondary School
Secondary: CatholicMayfield Secondary School
Secondary: Public-
Dicks Dam Park
Caledon ON 8.57km -
Ted Houston Park
Jane St, Ontario 9.33km -
Forks of the Credit Provincial Park
McLaren Rd (Charleston Sideroad), Caledon ON L7K 2H8 29.85km
-
RBC Royal Bank ATM
545 Queen St S, Bolton ON L7E 1A1 10.61km -
RBC Royal Bank
12612 Hwy 50 (McEwan Drive West), Bolton ON L7E 1T6 11.61km -
RBC Royal Bank
13085 York Regional Rd 27, Nobleton ON L0G 1N0 16.24km
- 6 bath
- 5 bed
- 3500 sqft
57 Arthur Griffin Crescent, Caledon, Ontario • L7C 3A3 • Caledon East
- 6 bath
- 5 bed
- 3500 sqft
67 James Walker Avenue, Caledon, Ontario • L7C 4M8 • Caledon East
- 7 bath
- 5 bed
- 3500 sqft
68 Raspberry Ridge Avenue, Caledon, Ontario • L7C 0H1 • Caledon East
- 6 bath
- 5 bed
- 3500 sqft
59 Raspberry Ridge Avenue, Caledon, Ontario • L7C 4M9 • Caledon East










