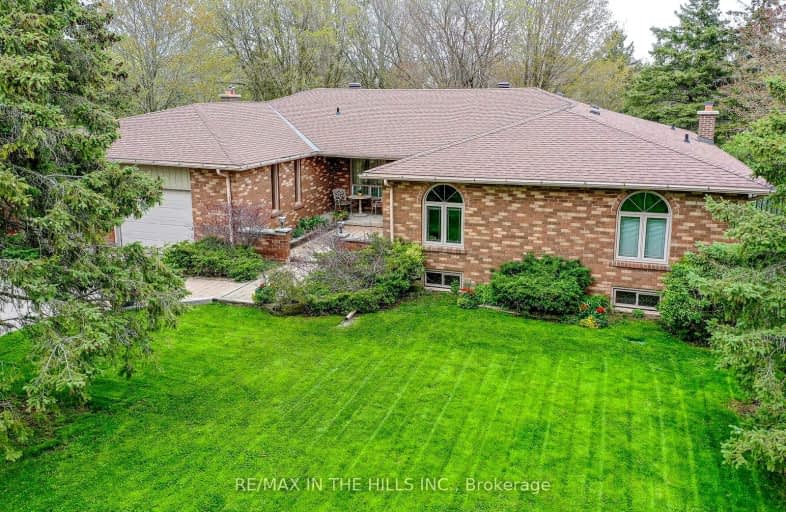Car-Dependent
- Most errands require a car.
39
/100
Somewhat Bikeable
- Most errands require a car.
31
/100

Macville Public School
Elementary: Public
6.48 km
Caledon East Public School
Elementary: Public
1.27 km
Palgrave Public School
Elementary: Public
8.43 km
St Cornelius School
Elementary: Catholic
2.14 km
St Nicholas Elementary School
Elementary: Catholic
8.37 km
Herb Campbell Public School
Elementary: Public
9.76 km
Robert F Hall Catholic Secondary School
Secondary: Catholic
0.14 km
Humberview Secondary School
Secondary: Public
10.23 km
St. Michael Catholic Secondary School
Secondary: Catholic
9.16 km
Louise Arbour Secondary School
Secondary: Public
14.94 km
St Marguerite d'Youville Secondary School
Secondary: Catholic
15.35 km
Mayfield Secondary School
Secondary: Public
12.97 km
-
Dicks Dam Park
Caledon ON 9.32km -
Leisuretime Trailer Park
10.02km -
Glen Haffy Conservation Area
19245 Airport Rd, Caledon East ON L7K 2K4 9.85km
-
President's Choice Financial ATM
1 Queensgate Blvd, Bolton ON L7E 2X7 11.29km -
TD Canada Trust ATM
12476 Hwy 50, Bolton ON L7E 1M7 12.1km -
RBC Royal Bank
11805 Bramalea Rd, Brampton ON L6R 3S9 13.24km





