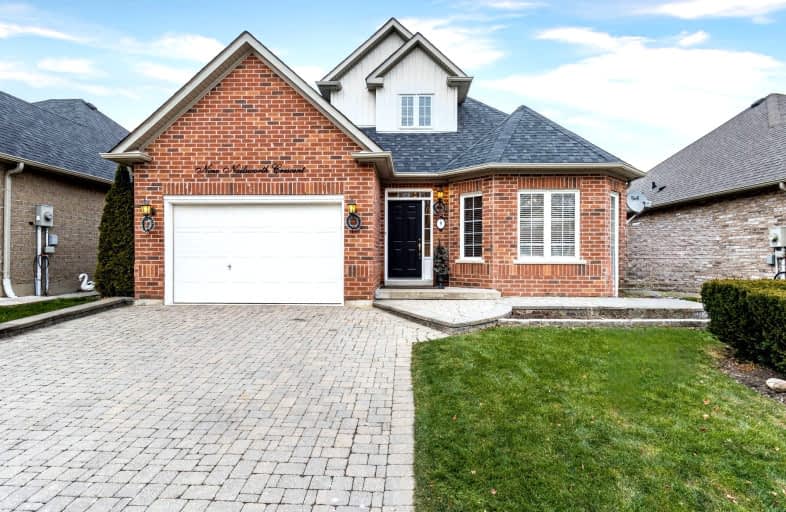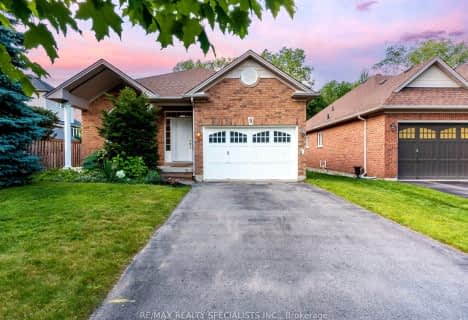Car-Dependent
- Most errands require a car.
39
/100
Somewhat Bikeable
- Most errands require a car.
29
/100

Macville Public School
Elementary: Public
7.13 km
Caledon East Public School
Elementary: Public
1.22 km
Caledon Central Public School
Elementary: Public
8.78 km
Palgrave Public School
Elementary: Public
9.18 km
St Cornelius School
Elementary: Catholic
2.45 km
Herb Campbell Public School
Elementary: Public
9.29 km
Robert F Hall Catholic Secondary School
Secondary: Catholic
1.04 km
Humberview Secondary School
Secondary: Public
11.13 km
St. Michael Catholic Secondary School
Secondary: Catholic
10.10 km
Louise Arbour Secondary School
Secondary: Public
14.96 km
St Marguerite d'Youville Secondary School
Secondary: Catholic
15.31 km
Mayfield Secondary School
Secondary: Public
12.98 km
-
Ken Whillans Resource Mgmt Area
16026 Hurontario St, Caledon Village ON L7C 2C5 7.74km -
Palgrave Conservation Area
9.12km -
Downey's Bee Line
Caledon ON L7C 2K6 9.86km
-
RBC Royal Bank
12612 Hwy 50 (McEwan Drive West), Bolton ON L7E 1T6 12.92km -
Localcoin Bitcoin ATM - G Market
10 Dewside Dr, Brampton ON L6R 3Y3 15.43km -
Scotiabank
10645 Bramalea Rd (Sandalwood), Brampton ON L6R 3P4 15.61km



