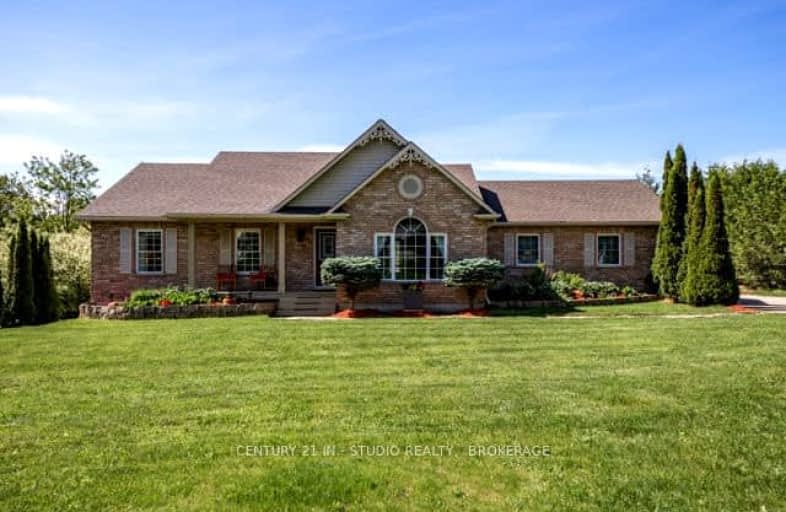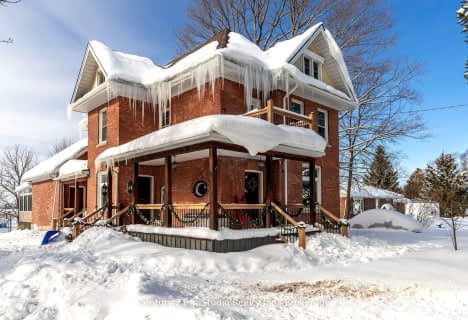
East Ridge Community School
Elementary: Public
12.29 km
Sullivan Community School
Elementary: Public
8.52 km
École élémentaire catholique St-Dominique-Savio
Elementary: Catholic
12.00 km
Bayview Public School
Elementary: Public
11.77 km
Holland-Chatsworth Central School
Elementary: Public
8.24 km
Sydenham Community School
Elementary: Public
12.30 km
École secondaire catholique École secondaire Saint-Dominique-Savio
Secondary: Catholic
12.00 km
Peninsula Shores District School
Secondary: Public
36.69 km
Georgian Bay Community School Secondary School
Secondary: Public
30.66 km
John Diefenbaker Senior School
Secondary: Public
35.58 km
St Mary's High School
Secondary: Catholic
13.14 km
Owen Sound District Secondary School
Secondary: Public
12.56 km

