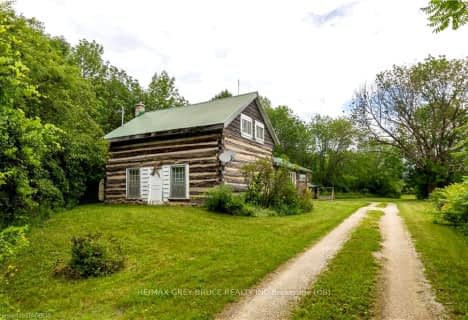
East Ridge Community School
Elementary: Public
12.10 km
Sullivan Community School
Elementary: Public
9.45 km
École élémentaire catholique St-Dominique-Savio
Elementary: Catholic
11.88 km
Bayview Public School
Elementary: Public
11.73 km
Holland-Chatsworth Central School
Elementary: Public
7.56 km
Sydenham Community School
Elementary: Public
12.15 km
École secondaire catholique École secondaire Saint-Dominique-Savio
Secondary: Catholic
11.88 km
Peninsula Shores District School
Secondary: Public
37.02 km
Georgian Bay Community School Secondary School
Secondary: Public
29.64 km
John Diefenbaker Senior School
Secondary: Public
36.11 km
St Mary's High School
Secondary: Catholic
13.07 km
Owen Sound District Secondary School
Secondary: Public
12.65 km

