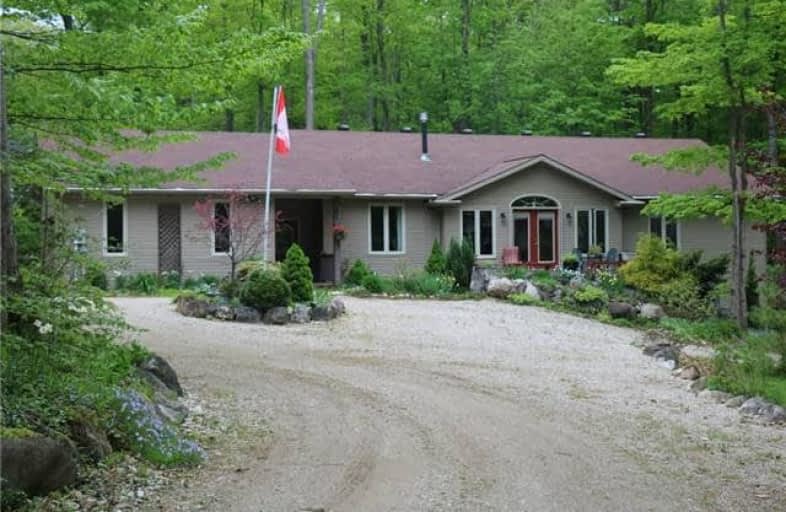Sold on Oct 16, 2017
Note: Property is not currently for sale or for rent.

-
Type: Rural Resid
-
Style: Bungalow
-
Lot Size: 200 x 400 Feet
-
Age: No Data
-
Taxes: $3,686 per year
-
Days on Site: 144 Days
-
Added: Sep 07, 2019 (4 months on market)
-
Updated:
-
Last Checked: 2 hours ago
-
MLS®#: X3816304
-
Listed By: Re/max high country realty inc., brokerage
A Beautiful Home On A Beautiful Lot On A Quiet Dead End Road With Mature Maple Trees, Trails Through Adjoining Conservation Lands For Long Walks And Quiet Surroundings With Only Song Birds To Break The Silence.The Charming 1750 Sq.Ft Home Compliments The Surroundings With Wonderful Low Maintenance Landscaping, Walkout Lower Level, Open Concept Kitchen & Dining Area For Entertaining Friends & Family, Large Living Room, Large Master Bedroom.
Extras
Complimented By An Additional Detached Storage Shed For Tractor And Tools Or Motor Home.
Property Details
Facts for 837057 Taylor Drive, Chatsworth
Status
Days on Market: 144
Last Status: Sold
Sold Date: Oct 16, 2017
Closed Date: Oct 31, 2017
Expiry Date: Nov 30, 2017
Sold Price: $460,000
Unavailable Date: Oct 16, 2017
Input Date: May 25, 2017
Property
Status: Sale
Property Type: Rural Resid
Style: Bungalow
Area: Chatsworth
Community: Rural Chatsworth
Availability Date: 90 Days Tba
Assessment Amount: $315,000
Assessment Year: 2017
Inside
Bedrooms: 3
Bathrooms: 3
Kitchens: 1
Rooms: 11
Den/Family Room: Yes
Air Conditioning: None
Fireplace: Yes
Washrooms: 3
Utilities
Electricity: Yes
Gas: No
Cable: No
Telephone: Yes
Building
Basement: Finished
Basement 2: W/O
Heat Type: Forced Air
Heat Source: Propane
Exterior: Vinyl Siding
Water Supply: Well
Special Designation: Unknown
Parking
Driveway: Private
Garage Spaces: 2
Garage Type: Attached
Covered Parking Spaces: 2
Total Parking Spaces: 2
Fees
Tax Year: 2017
Tax Legal Description: Conc 8 Pt Lt 12 Rp16R5425 Pt 3
Taxes: $3,686
Land
Cross Street: Concession 8
Municipality District: Chatsworth
Fronting On: East
Parcel Number: 371800075
Pool: None
Sewer: Septic
Lot Depth: 400 Feet
Lot Frontage: 200 Feet
Acres: .50-1.99
Waterfront: None
Rooms
Room details for 837057 Taylor Drive, Chatsworth
| Type | Dimensions | Description |
|---|---|---|
| Kitchen Main | 4.34 x 2.49 | |
| Dining Main | 4.62 x 3.25 | |
| Living Main | 6.10 x 4.49 | |
| Master Main | 4.04 x 3.27 | |
| 2nd Br Main | 3.76 x 3.98 | |
| 3rd Br Main | 3.65 x 4.39 | |
| Office Lower | 2.92 x 3.17 | |
| Sunroom Main | 3.96 x 2.79 | |
| Laundry Main | 1.65 x 3.27 | |
| Foyer Main | 1.65 x 4.09 | |
| Family Lower | 4.29 x 9.84 | |
| Workshop Lower | 4.34 x 10.51 |
| XXXXXXXX | XXX XX, XXXX |
XXXX XXX XXXX |
$XXX,XXX |
| XXX XX, XXXX |
XXXXXX XXX XXXX |
$XXX,XXX |
| XXXXXXXX XXXX | XXX XX, XXXX | $460,000 XXX XXXX |
| XXXXXXXX XXXXXX | XXX XX, XXXX | $475,000 XXX XXXX |

East Ridge Community School
Elementary: PublicÉcole élémentaire catholique St-Dominique-Savio
Elementary: CatholicBeavercrest Community School
Elementary: PublicBayview Public School
Elementary: PublicHolland-Chatsworth Central School
Elementary: PublicSydenham Community School
Elementary: PublicÉcole secondaire catholique École secondaire Saint-Dominique-Savio
Secondary: CatholicGeorgian Bay Community School Secondary School
Secondary: PublicJohn Diefenbaker Senior School
Secondary: PublicGrey Highlands Secondary School
Secondary: PublicSt Mary's High School
Secondary: CatholicOwen Sound District Secondary School
Secondary: Public

