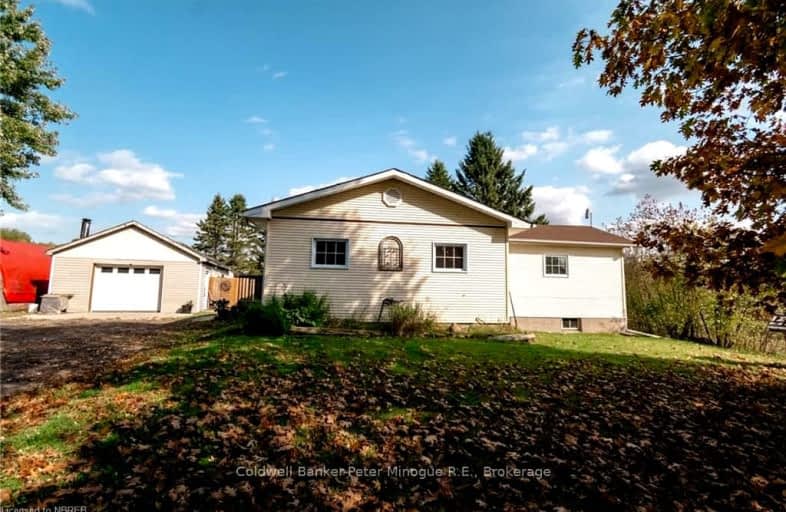Car-Dependent
- Almost all errands require a car.
0
/100
Somewhat Bikeable
- Almost all errands require a car.
18
/100

St Gregory Separate School
Elementary: Catholic
12.22 km
M T Davidson Public School
Elementary: Public
10.16 km
Ferris Glen Public School
Elementary: Public
11.78 km
École séparée Saint-Thomas-D'Aquin
Elementary: Catholic
2.89 km
Mapleridge Public School
Elementary: Public
11.86 km
St Theresa School
Elementary: Catholic
11.83 km
École secondaire publique Odyssée
Secondary: Public
22.75 km
West Ferris Secondary School
Secondary: Public
18.46 km
École secondaire catholique Algonquin
Secondary: Catholic
23.32 km
Chippewa Secondary School
Secondary: Public
22.55 km
Widdifield Secondary School
Secondary: Public
23.96 km
St Joseph-Scollard Hall Secondary School
Secondary: Catholic
23.21 km
-
Memory Tree Park
Callander ON P0H 1H0 10.05km -
The Awesome Park
18km -
Sage Park
20.73km
-
Callander Antique Market
26 Main St N, Callander ON P0H 1H0 10.67km -
Scotiabank
475 Main St, Powassan ON P0H 1Z0 11.64km -
Scotiabank
56 Mississaga St E, Powassan ON P0H 1Z0 11.65km



