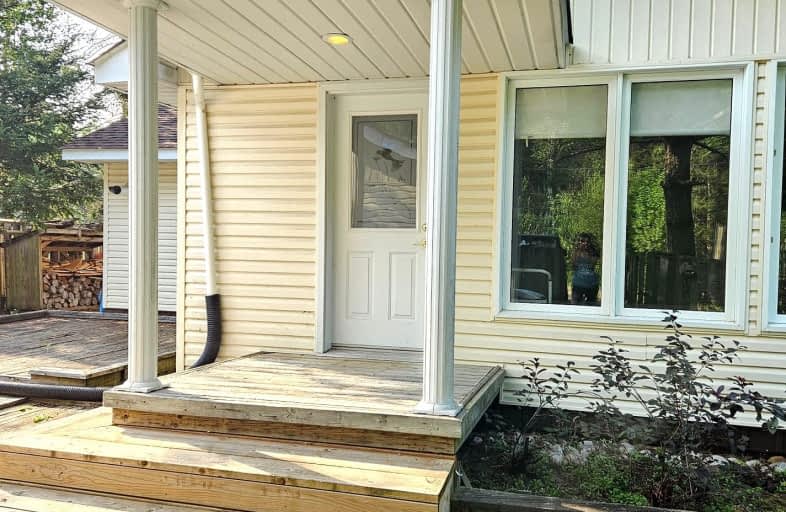Car-Dependent
- Almost all errands require a car.
0
/100
Somewhat Bikeable
- Most errands require a car.
25
/100

École séparée Lorrain
Elementary: Catholic
14.26 km
St Gregory Separate School
Elementary: Catholic
11.31 km
M T Davidson Public School
Elementary: Public
14.35 km
Ferris Glen Public School
Elementary: Public
16.11 km
École séparée Saint-Thomas-D'Aquin
Elementary: Catholic
7.31 km
Mapleridge Public School
Elementary: Public
10.74 km
École secondaire publique Odyssée
Secondary: Public
27.12 km
West Ferris Secondary School
Secondary: Public
22.66 km
École secondaire catholique Algonquin
Secondary: Catholic
27.59 km
Chippewa Secondary School
Secondary: Public
26.80 km
Widdifield Secondary School
Secondary: Public
28.31 km
St Joseph-Scollard Hall Secondary School
Secondary: Catholic
27.51 km
-
Memory Tree Park
Callander ON P0H 1H0 14.19km -
The Awesome Park
22.2km -
Sage Park
25.11km
-
Scotiabank
56 Mississaga St E, Powassan ON P0H 1Z0 10.6km -
Scotiabank
475 Main St, Powassan ON P0H 1Z0 10.6km -
Caisse Populaire de Bonfield
230 Yonge Rue, Bonfield ON P0H 1E0 14.08km


