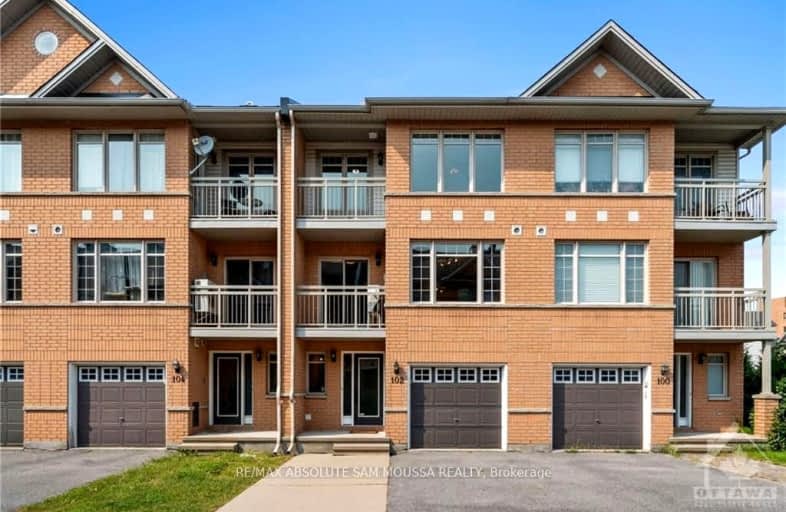102 QUITO
Cityview - Parkwoods Hills - Rideau Shor, 7203 - Merivale Industrial Park/Citiplace
- 2 bed 2 bath
Added 2 months ago

-
Type: Att/Row/Twnhouse
-
Style: 3-Storey
-
Lot Size: 20.32 x 46.74 Feet
-
Age: No Data
-
Taxes: $3,852 per year
-
Days on Site: 64 Days
-
Added: Sep 17, 2024 (2 months ago)
-
Updated:
-
Last Checked: 3 hours ago
-
MLS®#: X9518741
-
Listed By: Re/max absolute sam moussa realty
Flooring: Tile, Welcome home! This immaculate freehold townhome is move in ready. The spacious main level has a partial bath and large den that is ideal for an office, craft room or retreat. The second level features a large kitchen with great counter storage space with stainless steel appliances and breakfast bar. The open concept living and dining area off of the kitchen is bright and offers a wonderful spot for entertaining. On the top floor you will find the primary bedroom with a walk in closet, a second bedroom, as well as the full bath. The unfinished lower level gives you an opportunity to make it your own and is great for storage. Home is freshly painted. Close to amenities, shopping, recreation and more! Association/common area fee of $84.50/month is for snow and garbage removal, management fee, and reserve fund allocation., Flooring: Hardwood, Flooring: Carpet Wall To Wall
Upcoming Open Houses
We do not have information on any open houses currently scheduled.
Schedule a Private Tour -
Contact Us
Property Details
Facts for 102 QUITO, Cityview - Parkwoods Hills - Rideau Shor
Property
Status: Sale
Property Type: Att/Row/Twnhouse
Style: 3-Storey
Area: Cityview - Parkwoods Hills - Rideau Shor
Community: 7203 - Merivale Industrial Park/Citiplace
Availability Date: TBD
Inside
Bedrooms: 2
Bathrooms: 2
Kitchens: 1
Rooms: 14
Den/Family Room: Yes
Air Conditioning: Central Air
Washrooms: 2
Utilities
Gas: Yes
Building
Basement: Full
Basement 2: Unfinished
Heat Type: Forced Air
Heat Source: Gas
Exterior: Brick
Exterior: Other
Water Supply: Municipal
Special Designation: Unknown
Parking
Garage Spaces: 1
Garage Type: Attached
Total Parking Spaces: 2
Fees
Tax Year: 2024
Tax Legal Description: PART OF BLOCK 5 ON PLAN 4M-1327, BEING PART 23 ON PLAN 4R-24464.
Taxes: $3,852
Highlights
Feature: Park
Feature: Public Transit
Land
Cross Street: North on Colonnade R
Municipality District: Cityview - Parkwoods Hills
Fronting On: North
Parcel Number: 040520724
Pool: None
Sewer: Sewers
Lot Depth: 46.74 Feet
Lot Frontage: 20.32 Feet
Zoning: Residential
Additional Media
- Virtual Tour: https://listings.insideottawamedia.ca/sites/102-quito-private-ottawa-on-k2e-0a9-11187540/branded
Rooms
Room details for 102 QUITO, Cityview - Parkwoods Hills - Rideau Shor
| Type | Dimensions | Description |
|---|---|---|
| Foyer Main | 1.44 x 2.26 | |
| Bathroom Main | 0.93 x 2.15 | |
| Den Main | 2.20 x 3.42 | |
| Living 2nd | 3.37 x 5.13 | |
| Kitchen 2nd | 3.09 x 3.40 | |
| Dining 2nd | 2.64 x 3.60 | |
| Other 2nd | 1.11 x 2.48 | |
| Prim Bdrm 3rd | 3.37 x 5.61 | |
| Other 3rd | 1.44 x 1.87 | |
| Br 3rd | 2.74 x 3.14 | |
| Bathroom 3rd | 2.89 x 3.37 | |
| Other 3rd | 1.11 x 2.48 |
| X9518741 | Sep 18, 2024 |
Active For Sale |
$514,000 |
| X9518741 Active | Sep 18, 2024 | $514,000 For Sale |
Car-Dependent
- Almost all errands require a car.

École élémentaire publique L'Héritage
Elementary: PublicChar-Lan Intermediate School
Elementary: PublicSt Peter's School
Elementary: CatholicHoly Trinity Catholic Elementary School
Elementary: CatholicÉcole élémentaire catholique de l'Ange-Gardien
Elementary: CatholicWilliamstown Public School
Elementary: PublicÉcole secondaire publique L'Héritage
Secondary: PublicCharlottenburgh and Lancaster District High School
Secondary: PublicSt Lawrence Secondary School
Secondary: PublicÉcole secondaire catholique La Citadelle
Secondary: CatholicHoly Trinity Catholic Secondary School
Secondary: CatholicCornwall Collegiate and Vocational School
Secondary: Public

