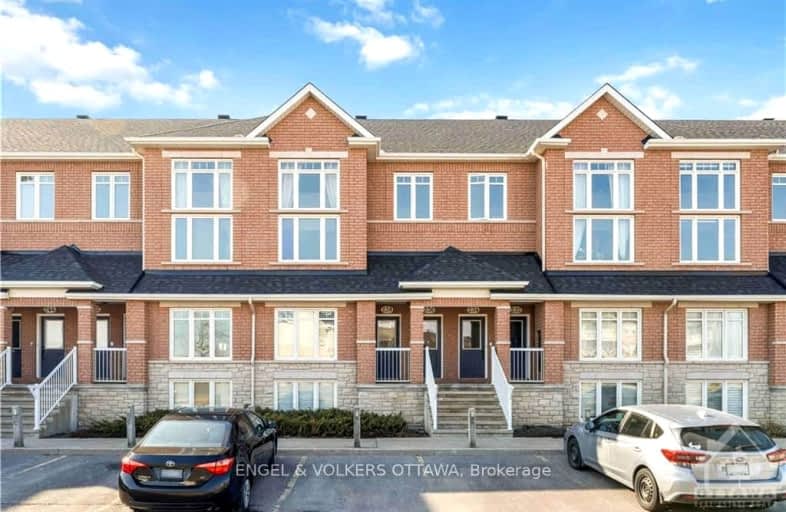236 TIVOLI
Cityview - Parkwoods Hills - Rideau Shor, 7203 - Merivale Industrial Park/Citiplace
- 2 bed 2 bath 1400 sqft
Added 1 month ago

-
Type: Condo Apt
-
Style: 2-Storey
-
Size: 1400 sqft
-
Pets: Restrict
-
Age: No Data
-
Taxes: $3,158 per year
-
Maintenance Fees: 340 /mo
-
Days on Site: 44 Days
-
Added: Oct 30, 2024 (1 month ago)
-
Updated:
-
Last Checked: 1 hour ago
-
MLS®#: X10419013
-
Listed By: Engel & volkers ottawa
Flooring: Tile, Look no further! This spacious upper terrace home offers over 1,510 square feet of well designed living space across two storeys. With 2 bedrooms, 1.5 bathrooms, and an array of stylish features, this residence is the perfect blend of comfort and convenience. Enjoy the luxury of two private balconies, soaring 20-foot ceilings, and large windows that flood the interior with natural light. The spacious kitchen, open-concept living area, and versatile loft complete the modern layout. Nestled amid kilometers of ravined walking trails, this home provides a peaceful retreat while offering the convenience of a central location. Positioned between Prince of Wales and Merivale, you'll enjoy easy access to all major routes and quick connections to the 417 and 416 highways. Nearby attractions such as Mooney's Bay, Carleton University, Hog's Back, Farm Boy, Costco, and more are just minutes away. Please note: Some images have been virtually staged., Flooring: Carpet Over Softwood
Upcoming Open Houses
We do not have information on any open houses currently scheduled.
Schedule a Private Tour -
Contact Us
Property Details
Facts for 236 TIVOLI, Cityview - Parkwoods Hills - Rideau Shor
Property
Status: Sale
Property Type: Condo Apt
Style: 2-Storey
Size (sq ft): 1400
Area: Cityview - Parkwoods Hills - Rideau Shor
Community: 7203 - Merivale Industrial Park/Citiplace
Availability Date: TBD
Inside
Bedrooms: 2
Bathrooms: 2
Kitchens: 1
Rooms: 6
Den/Family Room: No
Air Conditioning: Central Air
Fireplace: Yes
Laundry: Ensuite
Ensuite Laundry: Yes
Washrooms: 2
Building
Stories: 2
Basement: None
Heat Type: Forced Air
Heat Source: Gas
Exterior: Brick
Exterior: Vinyl Siding
Special Designation: Unknown
Parking
Garage Type: None
Parking Designation: Exclusive
Parking Features: Surface
Parking Spot #1: 236
Total Parking Spaces: 1
Locker
Locker: None
Fees
Tax Year: 2024
Building Insurance Included: Yes
Taxes: $3,158
Highlights
Feature: Public Trans
Land
Cross Street: From Prince of Wales
Municipality District: Cityview - Parkwoods Hills
Parcel Number: 157940046
Zoning: Residential
Condo
Condo Registry Office: OCSC
Condo Corp#: 794
Property Management: 20/20 Property Management Ltd.
Rooms
Room details for 236 TIVOLI, Cityview - Parkwoods Hills - Rideau Shor
| Type | Dimensions | Description |
|---|---|---|
| Living 2nd | 3.73 x 7.95 | |
| Kitchen 2nd | 2.33 x 3.55 | |
| Dining 2nd | 2.59 x 4.16 | |
| Prim Bdrm 3rd | 3.04 x 4.11 | |
| Br 3rd | 2.74 x 4.03 | |
| Loft 3rd | 3.37 x 4.59 |
| X9467905 | Apr 05, 2023 |
Removed For Rent |
|
| Jan 04, 2023 |
Listed For Rent |
$2,400 | |
| X1041901 | Oct 30, 2024 |
Active For Sale |
$449,000 |
| X9453488 | Sep 13, 2024 |
Removed For Sale |
|
| Aug 16, 2024 |
Listed For Sale |
$465,000 | |
| X9519293 | Oct 30, 2024 |
Removed For Sale |
|
| Sep 16, 2024 |
Listed For Sale |
$449,000 |
| X9467905 Removed | Apr 05, 2023 | For Rent |
| X9467905 Listed | Jan 04, 2023 | $2,400 For Rent |
| X1041901 Active | Oct 30, 2024 | $449,000 For Sale |
| X9453488 Removed | Sep 13, 2024 | For Sale |
| X9453488 Listed | Aug 16, 2024 | $465,000 For Sale |
| X9519293 Removed | Oct 30, 2024 | For Sale |
| X9519293 Listed | Sep 16, 2024 | $449,000 For Sale |
Car-Dependent
- Almost all errands require a car.

École élémentaire publique L'Héritage
Elementary: PublicChar-Lan Intermediate School
Elementary: PublicSt Peter's School
Elementary: CatholicHoly Trinity Catholic Elementary School
Elementary: CatholicÉcole élémentaire catholique de l'Ange-Gardien
Elementary: CatholicWilliamstown Public School
Elementary: PublicÉcole secondaire publique L'Héritage
Secondary: PublicCharlottenburgh and Lancaster District High School
Secondary: PublicSt Lawrence Secondary School
Secondary: PublicÉcole secondaire catholique La Citadelle
Secondary: CatholicHoly Trinity Catholic Secondary School
Secondary: CatholicCornwall Collegiate and Vocational School
Secondary: Public

