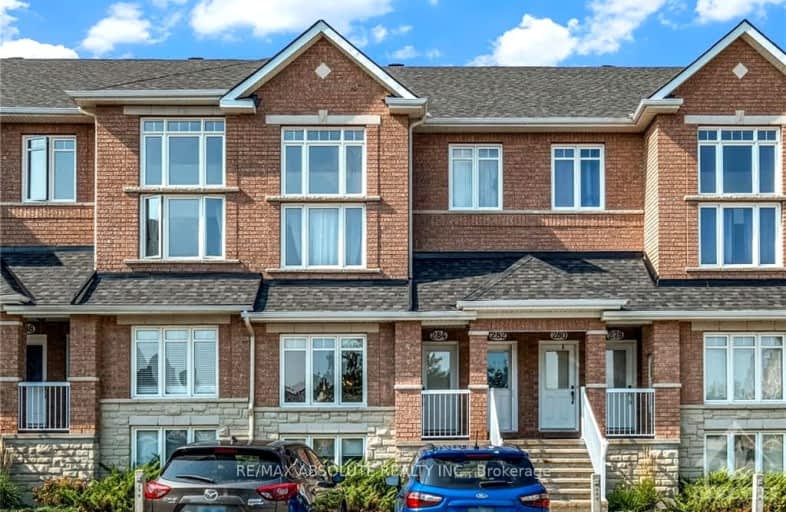284 TIVOLI
Cityview - Parkwoods Hills - Rideau Shor, 7203 - Merivale Industrial Park/Citiplace
- - bed - bath
Sold on Dec 10, 2024
Note: Property is not currently for sale or for rent.

-
Type: Condo Townhouse
-
Style: 2-Storey
-
Pets: Restrict
-
Age: No Data
-
Taxes: $3,134 per year
-
Maintenance Fees: 320 /mo
-
Days on Site: 42 Days
-
Added: Oct 28, 2024 (1 month on market)
-
Updated:
-
Last Checked: 2 hours ago
-
MLS®#: X9768612
-
Listed By: Re/max absolute realty inc.
Flooring: Tile, Discover this spacious condo in Citiplace, Merivale/Mooney's Bay. This 2-bedroom plus loft home features no rear neighbours, close proximity to a ravine and bike path with backyard access. The main level includes a spacious kitchen with ceramic flooring, an open-concept living/dining area with hardwood floors, a balcony and laundry. The lower level offers two bedrooms, a 4-piece ensuite, and a versatile family room that can serve as an office/library. Located just minutes from Carleton University, Civic Hospital, 20 minutes from Ottawa University & downtown, it's close to many schools, parks, shopping, and transportation. Ideal for investors or first-time buyers. Schedule a viewing today!, Flooring: Hardwood, Flooring: Carpet W/W & Mixed
Property Details
Facts for 284 TIVOLI, Cityview - Parkwoods Hills - Rideau Shor
Status
Days on Market: 42
Last Status: Sold
Sold Date: Dec 10, 2024
Closed Date: Jan 15, 2025
Expiry Date: Mar 01, 2025
Sold Price: $400,000
Unavailable Date: Dec 10, 2024
Input Date: Oct 29, 2024
Property
Status: Sale
Property Type: Condo Townhouse
Style: 2-Storey
Area: Cityview - Parkwoods Hills - Rideau Shor
Community: 7203 - Merivale Industrial Park/Citiplace
Availability Date: TBD
Inside
Bedrooms Plus: 2
Kitchens: 1
Rooms: 11
Den/Family Room: Yes
Air Conditioning: Central Air
Laundry: Ensuite
Ensuite Laundry: Yes
Building
Basement: Finished
Basement 2: Full
Heat Type: Forced Air
Heat Source: Gas
Exterior: Brick
Exterior: Other
Special Designation: Unknown
Parking
Garage Type: Surface
Total Parking Spaces: 1
Fees
Tax Year: 2024
Building Insurance Included: Yes
Water Included: Yes
Taxes: $3,134
Land
Cross Street: Prince of Wales or M
Municipality District: Cityview - Parkwoods Hills
Parcel Number: 157940003
Zoning: Residential
Condo
Condo Corp#: 794
Property Management: MJM
Rooms
Room details for 284 TIVOLI, Cityview - Parkwoods Hills - Rideau Shor
| Type | Dimensions | Description |
|---|---|---|
| Living Main | 4.49 x 4.67 | |
| Bathroom Main | 0.96 x 2.31 | |
| Dining Main | 2.89 x 3.30 | |
| Kitchen Main | 2.79 x 2.64 | |
| Dining Main | 3.04 x 4.92 | |
| Foyer Main | 1.39 x 1.47 | |
| Family Lower | 6.04 x 5.94 | |
| Bathroom Lower | 2.99 x 3.07 | |
| Other Lower | 1.47 x 1.47 | |
| Prim Bdrm Lower | 4.52 x 3.07 | |
| Br Lower | 3.17 x 2.76 |
| XXXXXXXX | XXX XX, XXXX |
XXXXXXX XXX XXXX |
|
| XXX XX, XXXX |
XXXXXX XXX XXXX |
$XXX,XXX | |
| XXXXXXXX | XXX XX, XXXX |
XXXXXX XXX XXXX |
$XXX,XXX |
| XXXXXXXX | XXX XX, XXXX |
XXXXXXX XXX XXXX |
|
| XXX XX, XXXX |
XXXXXX XXX XXXX |
$XXX,XXX |
| XXXXXXXX XXXXXXX | XXX XX, XXXX | XXX XXXX |
| XXXXXXXX XXXXXX | XXX XX, XXXX | $430,000 XXX XXXX |
| XXXXXXXX XXXXXX | XXX XX, XXXX | $409,000 XXX XXXX |
| XXXXXXXX XXXXXXX | XXX XX, XXXX | XXX XXXX |
| XXXXXXXX XXXXXX | XXX XX, XXXX | $424,900 XXX XXXX |
Car-Dependent
- Almost all errands require a car.

École élémentaire publique L'Héritage
Elementary: PublicChar-Lan Intermediate School
Elementary: PublicSt Peter's School
Elementary: CatholicHoly Trinity Catholic Elementary School
Elementary: CatholicÉcole élémentaire catholique de l'Ange-Gardien
Elementary: CatholicWilliamstown Public School
Elementary: PublicÉcole secondaire publique L'Héritage
Secondary: PublicCharlottenburgh and Lancaster District High School
Secondary: PublicSt Lawrence Secondary School
Secondary: PublicÉcole secondaire catholique La Citadelle
Secondary: CatholicHoly Trinity Catholic Secondary School
Secondary: CatholicCornwall Collegiate and Vocational School
Secondary: Public

