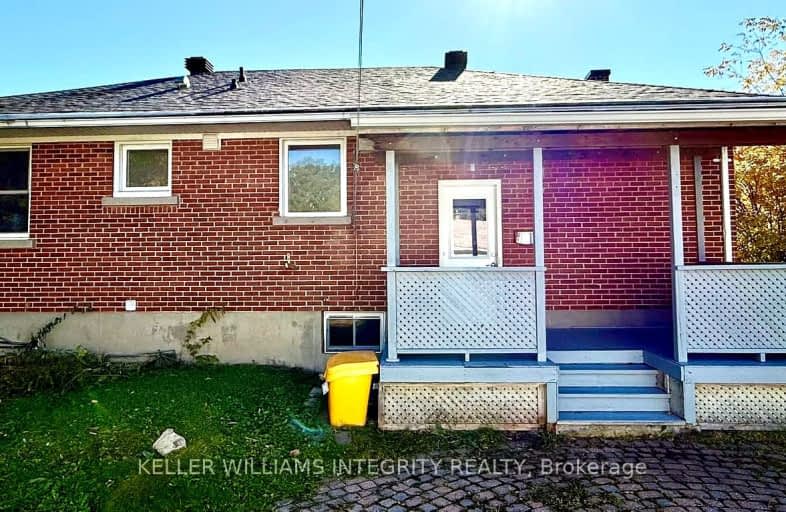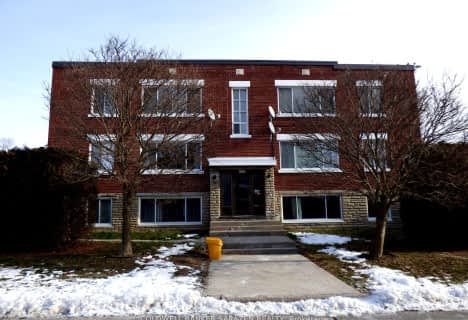Somewhat Walkable
- Some errands can be accomplished on foot.
Good Transit
- Some errands can be accomplished by public transportation.
Bikeable
- Some errands can be accomplished on bike.

St Augustine Elementary School
Elementary: CatholicÉcole élémentaire publique Omer-Deslauriers
Elementary: PublicFrank Ryan Catholic Intermediate School
Elementary: CatholicSt Rita Elementary School
Elementary: CatholicÉcole élémentaire catholique Laurier-Carrière
Elementary: CatholicSir Winston Churchill Public School
Elementary: PublicElizabeth Wyn Wood Secondary Alternate
Secondary: PublicÉcole secondaire publique Omer-Deslauriers
Secondary: PublicBrookfield High School
Secondary: PublicMerivale High School
Secondary: PublicSt Pius X High School
Secondary: CatholicSt Nicholas Adult High School
Secondary: Catholic-
Vincent Massey Park
Heron Rd (at Riverside Dr), Ottawa ON K1S 5B7 2.35km -
Fletcher Wildlife Garden
Prince of Wales Dr, Ottawa ON 2.68km -
Arboretum
Prince of Wales Dr (at Experimental Farm), Ottawa ON 2.94km
-
Banque Nationale du Canada
780 Baseline Rd (Plaza Fisher Heights), Ottawa ON K2C 3V8 0.54km -
President's Choice Financial ATM
888 Meadowlands Dr E, Ottawa ON K2C 3R2 1.39km -
BMO Bank of Montreal
1548 Merivale Rd, Nepean ON K2G 3J8 1.86km
- 1 bath
- 1 bed
417-1354 CARLING Avenue, Carlington - Central Park, Ontario • K1Z 7L5 • 5301 - Carlington
- 1 bath
- 3 bed
36B Largo Crescent, Meadowlands - Crestview and Area, Ontario • K2G 3C7 • 7302 - Meadowlands/Crestview
- — bath
- — bed
- — sqft
05-683 Irene Crescent, Carlingwood - Westboro and Area, Ontario • K1Z 7J1 • 5102 - Westboro West





