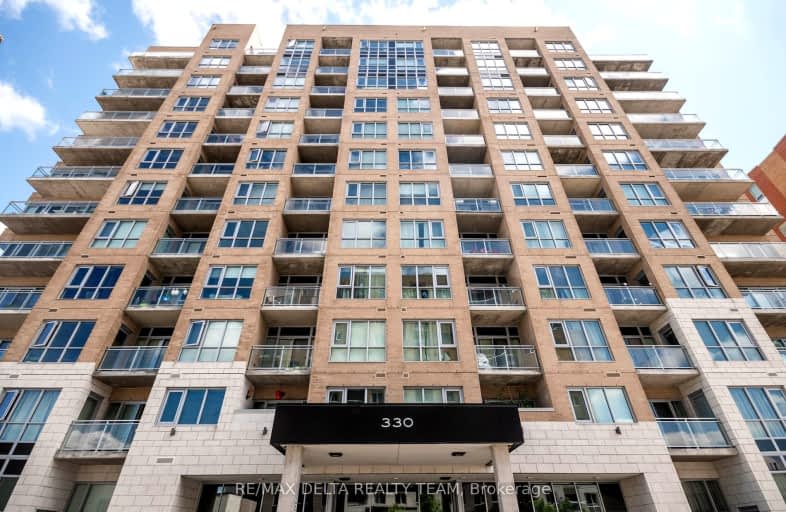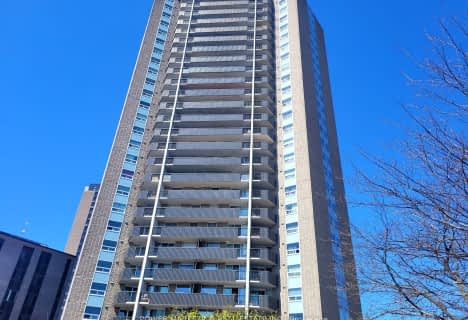Car-Dependent
- Almost all errands require a car.

Merivale Intermediate School
Elementary: PublicÉcole élémentaire publique Omer-Deslauriers
Elementary: PublicFrank Ryan Catholic Intermediate School
Elementary: CatholicÉcole élémentaire catholique Laurier-Carrière
Elementary: CatholicMeadowlands Public School
Elementary: PublicSir Winston Churchill Public School
Elementary: PublicElizabeth Wyn Wood Secondary Alternate
Secondary: PublicÉcole secondaire publique Omer-Deslauriers
Secondary: PublicSir Guy Carleton Secondary School
Secondary: PublicMerivale High School
Secondary: PublicSt Pius X High School
Secondary: CatholicSt Nicholas Adult High School
Secondary: Catholic-
Tanglewood Park
30 Woodfield Dr, Ontario 1.13km -
Castlewood Park
Ontario 3.24km -
Raven Park
1500 Larose Ave, Ottawa ON 3.3km
-
CIBC
1642 Merivale Rd (Merivale Mall), Ottawa ON K2G 4A1 0.33km -
TD Canada Trust Branch and ATM
1585 Merivale Rd, Ottawa ON K2G 3J4 0.84km -
CIBC
1512 Merivale Rd, Nepean ON K2G 3J6 1.21km
For Sale
- 1 bath
- 2 bed
- 1000 sqft
210-900 Dynes Road, Mooneys Bay - Carleton Heights and Area, Ontario • K2C 3L6 • 4702 - Carleton Square
- 1 bath
- 2 bed
- 1200 sqft
1202-1380 Prince Of Wales Drive, Mooneys Bay - Carleton Heights and Area, Ontario • K2C 3N5 • 4702 - Carleton Square
- 1 bath
- 2 bed
- 1200 sqft
2002-1380 Prince Of Wales Drive, Mooneys Bay - Carleton Heights and Area, Ontario • K2C 3N5 • 4702 - Carleton Square





