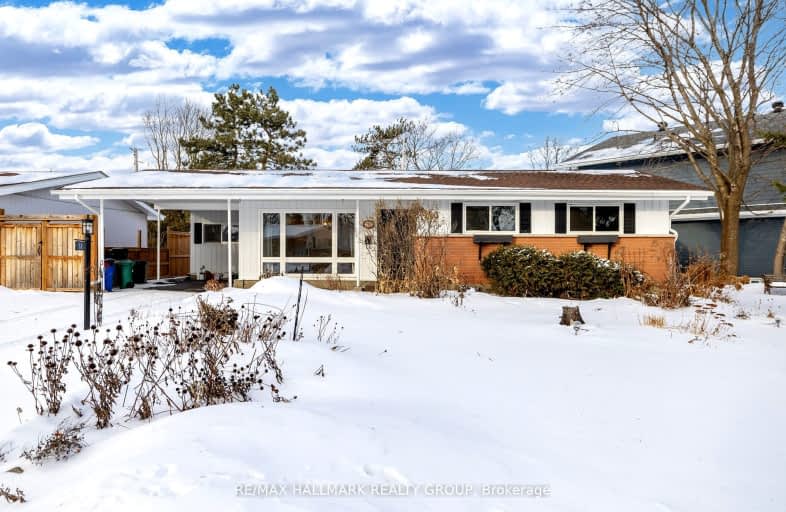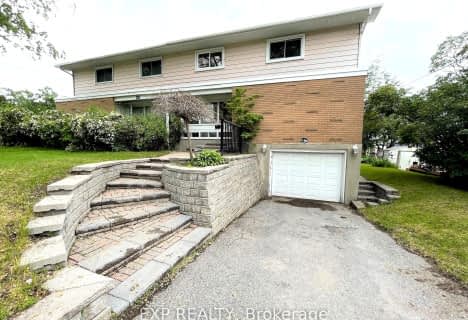Somewhat Walkable
- Some errands can be accomplished on foot.
Some Transit
- Most errands require a car.
Bikeable
- Some errands can be accomplished on bike.

St Augustine Elementary School
Elementary: CatholicÉcole élémentaire publique Omer-Deslauriers
Elementary: PublicFrank Ryan Catholic Intermediate School
Elementary: CatholicSt Rita Elementary School
Elementary: CatholicÉcole élémentaire catholique Laurier-Carrière
Elementary: CatholicSir Winston Churchill Public School
Elementary: PublicElizabeth Wyn Wood Secondary Alternate
Secondary: PublicÉcole secondaire publique Omer-Deslauriers
Secondary: PublicBrookfield High School
Secondary: PublicMerivale High School
Secondary: PublicSt Pius X High School
Secondary: CatholicSt Nicholas Adult High School
Secondary: Catholic-
Rideauview Park
960 Eiffel Ave, Ottawa ON 1.32km -
Central Experimental Farm Dog Park
1.95km -
Agincourt Park
1269 Albany Dr (Navaho Dr.), Ottawa ON 2.78km
-
President's Choice Financial ATM
1460 Merivale Rd, Ottawa ON K2E 5P2 1.38km -
BMO Bank of Montreal
1548 Merivale Rd, Nepean ON K2G 3J8 1.51km -
TD Bank Financial Group
1642 Merivale Rd (Viewmount), Nepean ON K2G 4A1 1.77km
- 3 bath
- 5 bed
42 Walgate Avenue, Cityview - Parkwoods Hills - Rideau Shor, Ontario • K2E 6M2 • 7202 - Borden Farm/Stewart Farm/Carleton Hei



