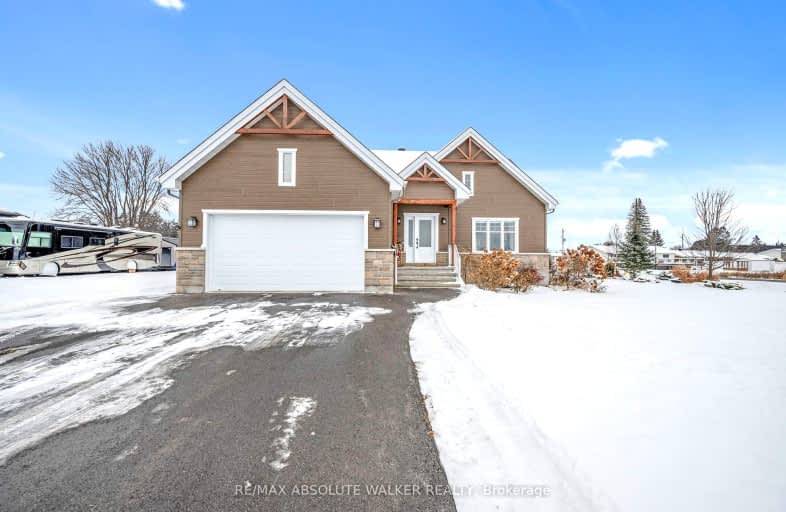Car-Dependent
- Most errands require a car.
Bikeable
- Some errands can be accomplished on bike.

St Francis Xavier Elementary School
Elementary: CatholicPope John Paul II Regional Elementary School
Elementary: CatholicÉcole élémentaire catholique Sacré-Coeur
Elementary: CatholicÉcole élémentaire catholique Saint-Mathieu
Elementary: CatholicÉcole élémentaire catholique Sainte-Félicité
Elementary: CatholicÉcole élémentaire catholique Saint-Viateur
Elementary: CatholicPrescott-Russell Eastern Ontario
Secondary: PublicRockland District High School
Secondary: PublicSt Francis Xavier Catholic High School
Secondary: CatholicÉcole secondaire catholique Embrun
Secondary: CatholicÉcole secondaire catholique de Casselman
Secondary: CatholicÉcole secondaire catholique L'Escale
Secondary: Catholic- 4 bath
- 3 bed
1310 LACROIX Road, Clarence Rockland, Ontario • K0A 2A0 • 607 - Clarence/Rockland Twp
- 2 bath
- 3 bed
- 2000 sqft
7 DES ORCHIDEES Street, Clarence Rockland, Ontario • K0A 2A0 • 607 - Clarence/Rockland Twp
- 2 bath
- 3 bed
1211 Lacroix Road, Clarence Rockland, Ontario • K0A 2A0 • 607 - Clarence/Rockland Twp





