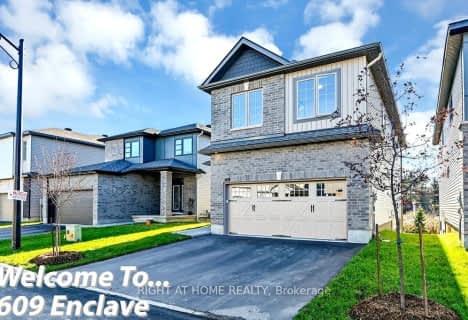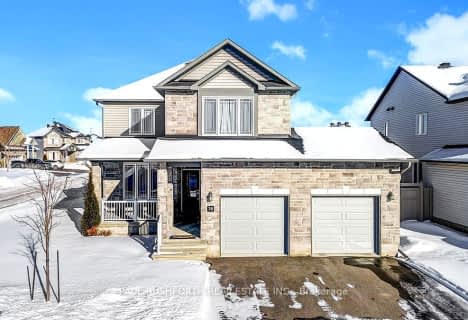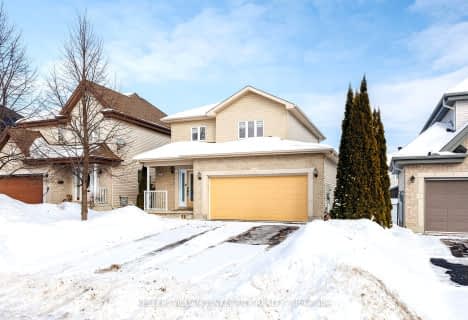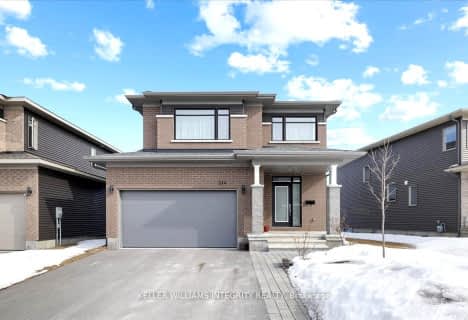
Rockland Intermediate School
Elementary: PublicÉcole intermédiaire catholique - Pavillon Rockland
Elementary: CatholicSt Patrick Catholic Elementary School
Elementary: CatholicRockland Public School
Elementary: PublicÉcole élémentaire publique Carrefour Jeunesse
Elementary: PublicÉcole élémentaire catholique Sainte-Trinité
Elementary: CatholicPrescott-Russell Eastern Ontario
Secondary: PublicRockland District High School
Secondary: PublicSt Francis Xavier Catholic High School
Secondary: CatholicÉcole secondaire catholique L'Escale
Secondary: CatholicÉcole secondaire publique Gisèle-Lalonde
Secondary: PublicÉcole secondaire catholique Béatrice-Desloges
Secondary: Catholic-
Rockland Dog Park
Rockland ON 0.93km -
Parc Jack-Eyamie
Gatineau QC 10.5km -
Parc Laframboise
11.33km
-
RBC Royal Bank
Laurier St, Rockland ON 1.03km -
President's Choice Financial ATM
2737 Laurier St, Rockland ON K4K 1A3 1.52km -
Caisses Populaires Trillium
1545 Laurier Rue, Rockland ON K4K 1C8 1.71km
- — bath
- — bed
1264 DIAMOND Street, Clarence Rockland, Ontario • K4K 0M5 • 606 - Town of Rockland
- 5 bath
- 4 bed
609 Enclave Lane, Clarence Rockland, Ontario • K1K 1T2 • 606 - Town of Rockland
- — bath
- — bed
- — sqft
1191 BRONZE Avenue, Clarence Rockland, Ontario • K4K 0M9 • 607 - Clarence/Rockland Twp
- 3 bath
- 4 bed
702 DU RIVAGE Street, Clarence Rockland, Ontario • K4K 0K1 • 606 - Town of Rockland
- 4 bath
- 4 bed
- 2500 sqft
70 Granite Street, Clarence Rockland, Ontario • K4K 0H8 • 606 - Town of Rockland
- 4 bath
- 4 bed
282 Jasper Crescent, Clarence Rockland, Ontario • K4K 0B9 • 606 - Town of Rockland
- 3 bath
- 4 bed
620 Enclave Lane, Clarence Rockland, Ontario • K4K 0M8 • 606 - Town of Rockland
- 2 bath
- 4 bed
1307 Laurier Street, Clarence Rockland, Ontario • K4K 1C8 • 606 - Town of Rockland
- 4 bath
- 4 bed
1595 Du Parc Avenue, Clarence Rockland, Ontario • K4K 1C3 • 606 - Town of Rockland
- 3 bath
- 4 bed
314 Sterling Avenue, Clarence Rockland, Ontario • K4K 0L2 • 607 - Clarence/Rockland Twp










