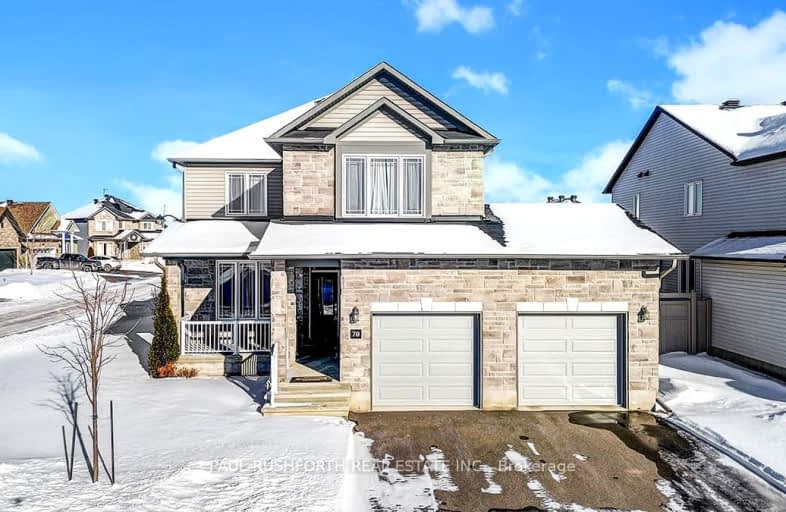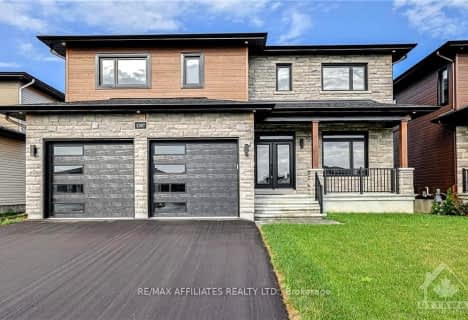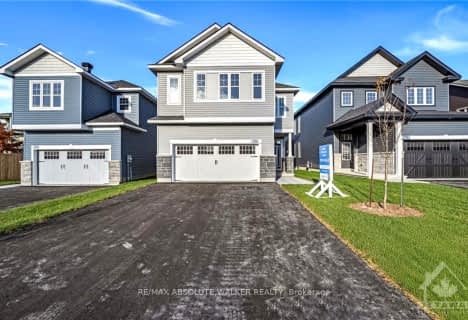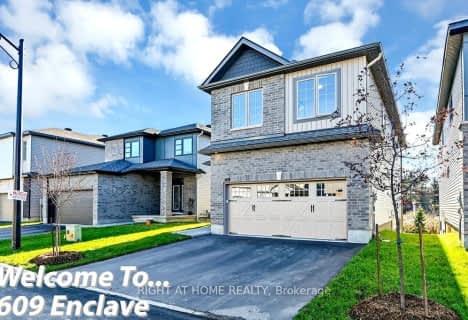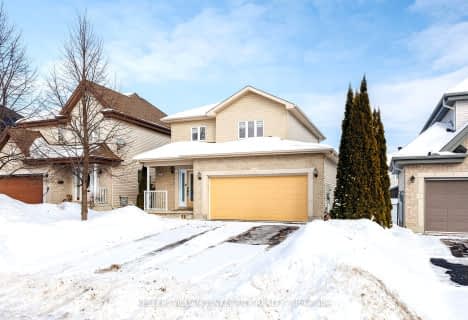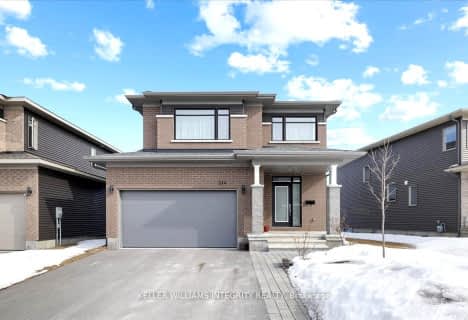Car-Dependent
- Almost all errands require a car.
Somewhat Bikeable
- Most errands require a car.

Rockland Intermediate School
Elementary: PublicÉcole intermédiaire catholique - Pavillon Rockland
Elementary: CatholicSt Patrick Catholic Elementary School
Elementary: CatholicRockland Public School
Elementary: PublicÉcole élémentaire publique Carrefour Jeunesse
Elementary: PublicÉcole élémentaire catholique Sainte-Trinité
Elementary: CatholicPrescott-Russell Eastern Ontario
Secondary: PublicRockland District High School
Secondary: PublicSt Francis Xavier Catholic High School
Secondary: CatholicÉcole secondaire catholique L'Escale
Secondary: CatholicÉcole secondaire publique Gisèle-Lalonde
Secondary: PublicÉcole secondaire catholique Béatrice-Desloges
Secondary: Catholic-
Rockland Dog Park
Rockland ON 0.98km -
Dynamo Industries Inc
733 Industrielle Rue, Rockland ON K4K 1T2 1.5km -
Sarsfield Playground and Park
11.83km
-
Caisses Populaires Trillium
1545 Laurier Rue, Rockland ON K4K 1C8 1.48km -
CoinFlip Bitcoin ATM
1050 Laurier St, Rockland ON K4K 1E3 1.76km -
Scotiabank
175 Lepine Ave, Gatineau QC J8L 3Z6 10.07km
- — bath
- — bed
1264 DIAMOND Street, Clarence Rockland, Ontario • K4K 0M5 • 606 - Town of Rockland
- 3 bath
- 4 bed
640 COBALT Street, Clarence Rockland, Ontario • K4K 0L8 • 606 - Town of Rockland
- 5 bath
- 4 bed
609 Enclave Lane, Clarence Rockland, Ontario • K1K 1T2 • 606 - Town of Rockland
- — bath
- — bed
- — sqft
1191 BRONZE Avenue, Clarence Rockland, Ontario • K4K 0M9 • 607 - Clarence/Rockland Twp
- 3 bath
- 4 bed
702 DU RIVAGE Street, Clarence Rockland, Ontario • K4K 0K1 • 606 - Town of Rockland
- 4 bath
- 4 bed
- 2500 sqft
612 Enclave Lane, Clarence Rockland, Ontario • K4K 1T2 • 606 - Town of Rockland
- 4 bath
- 4 bed
282 Jasper Crescent, Clarence Rockland, Ontario • K4K 0B9 • 606 - Town of Rockland
- 3 bath
- 4 bed
620 Enclave Lane, Clarence Rockland, Ontario • K4K 0M8 • 606 - Town of Rockland
- 2 bath
- 4 bed
1307 Laurier Street, Clarence Rockland, Ontario • K4K 1C8 • 606 - Town of Rockland
- 4 bath
- 4 bed
1595 Du Parc Avenue, Clarence Rockland, Ontario • K4K 1C3 • 606 - Town of Rockland
- 3 bath
- 4 bed
314 Sterling Avenue, Clarence Rockland, Ontario • K4K 0L2 • 607 - Clarence/Rockland Twp
