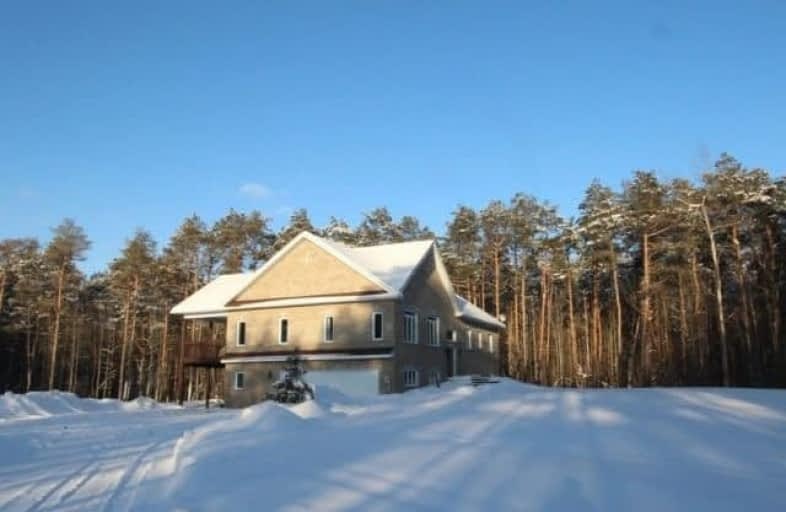Sold on Feb 27, 2018
Note: Property is not currently for sale or for rent.

-
Type: Detached
-
Style: Bungalow-Raised
-
Size: 3500 sqft
-
Lot Size: 8.45 x 0 Acres
-
Age: 6-15 years
-
Taxes: $7,359 per year
-
Days on Site: 1 Days
-
Added: Sep 07, 2019 (1 day on market)
-
Updated:
-
Last Checked: 3 weeks ago
-
MLS®#: X4051409
-
Listed By: Comfree commonsense network, brokerage
One Of A Kind Home And Lot. Open Concept Cathedral Ceilings Living Room, Dining Room And Kitchen. Hardwood And Ceramic Floors, Gas Fireplace, Wood Kitchen Cabinets, Granite Countertops. Master With Walk-In Closet, Full Bathroom With Soaker. Downstairs Family Room With Heated Floors. Includes A Large 1 Bedroom Unit Open Concept, Outside Deck, Separate Entrance And Heated Floors. Detached Garage With Heated Floors And Workbench.
Property Details
Facts for 1133 Vinette Road, Clarence Rockland
Status
Days on Market: 1
Last Status: Sold
Sold Date: Feb 27, 2018
Closed Date: Jul 10, 2018
Expiry Date: Jun 25, 2018
Sold Price: $655,500
Unavailable Date: Feb 27, 2018
Input Date: Feb 26, 2018
Property
Status: Sale
Property Type: Detached
Style: Bungalow-Raised
Size (sq ft): 3500
Age: 6-15
Area: Clarence Rockland
Availability Date: Flex
Inside
Bedrooms: 3
Bedrooms Plus: 1
Bathrooms: 3
Kitchens: 1
Kitchens Plus: 1
Rooms: 9
Den/Family Room: No
Air Conditioning: Central Air
Fireplace: Yes
Laundry Level: Main
Central Vacuum: Y
Washrooms: 3
Building
Basement: W/O
Heat Type: Forced Air
Heat Source: Gas
Exterior: Brick
Exterior: Vinyl Siding
Water Supply: Well
Special Designation: Unknown
Parking
Driveway: Lane
Garage Spaces: 2
Garage Type: Attached
Covered Parking Spaces: 15
Total Parking Spaces: 17
Fees
Tax Year: 2017
Tax Legal Description: Part Of Lot 5, Concession 8, Clarence, Designated
Taxes: $7,359
Land
Cross Street: Hwy17/Canaan/Baselin
Municipality District: Clarence-Rockland
Fronting On: North
Pool: None
Sewer: Septic
Lot Frontage: 8.45 Acres
Acres: 5-9.99
Rooms
Room details for 1133 Vinette Road, Clarence Rockland
| Type | Dimensions | Description |
|---|---|---|
| Master Main | 3.99 x 5.31 | |
| 2nd Br Main | 3.35 x 4.11 | |
| 3rd Br Main | 3.18 x 4.14 | |
| Dining Main | 3.78 x 4.37 | |
| Kitchen Main | 4.57 x 5.23 | |
| Laundry Main | 2.57 x 5.28 | |
| Living Main | 4.39 x 7.06 | |
| Master Lower | 3.89 x 4.70 | |
| Dining Lower | 2.77 x 4.34 | |
| Kitchen Lower | 2.97 x 4.65 | |
| Living Lower | 3.63 x 4.29 | |
| Rec Lower | 5.84 x 8.81 |
| XXXXXXXX | XXX XX, XXXX |
XXXX XXX XXXX |
$XXX,XXX |
| XXX XX, XXXX |
XXXXXX XXX XXXX |
$XXX,XXX |
| XXXXXXXX XXXX | XXX XX, XXXX | $655,500 XXX XXXX |
| XXXXXXXX XXXXXX | XXX XX, XXXX | $679,000 XXX XXXX |

Rockland Intermediate School
Elementary: PublicÉcole élémentaire catholique Saint-Mathieu
Elementary: CatholicÉcole élémentaire catholique Sainte-Félicité
Elementary: CatholicRockland Public School
Elementary: PublicÉcole élémentaire publique Carrefour Jeunesse
Elementary: PublicÉcole élémentaire catholique Sainte-Trinité
Elementary: CatholicPrescott-Russell Eastern Ontario
Secondary: PublicRockland District High School
Secondary: PublicSt Francis Xavier Catholic High School
Secondary: CatholicÉcole secondaire catholique L'Escale
Secondary: CatholicÉcole secondaire publique Gisèle-Lalonde
Secondary: PublicÉcole secondaire catholique Béatrice-Desloges
Secondary: Catholic- 3 bath
- 3 bed
1778 Bouvier Road, Clarence Rockland, Ontario • K0A 1N0 • 607 - Clarence/Rockland Twp



