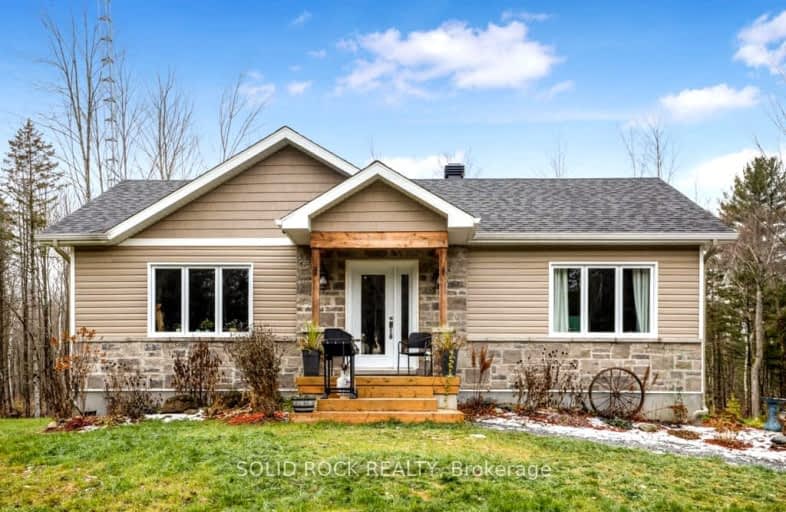Car-Dependent
- Almost all errands require a car.
Somewhat Bikeable
- Most errands require a car.

École élémentaire catholique Du Rosaire
Elementary: CatholicSt Francis Xavier Elementary School
Elementary: CatholicPope John Paul II Regional Elementary School
Elementary: CatholicÉcole élémentaire catholique Sacré-Coeur
Elementary: CatholicÉcole élémentaire catholique Saint-Mathieu
Elementary: CatholicÉcole élémentaire catholique Sainte-Félicité
Elementary: CatholicPrescott-Russell Eastern Ontario
Secondary: PublicRockland District High School
Secondary: PublicSt Francis Xavier Catholic High School
Secondary: CatholicÉcole secondaire catholique Embrun
Secondary: CatholicÉcole secondaire catholique de Casselman
Secondary: CatholicÉcole secondaire catholique L'Escale
Secondary: Catholic-
St. Trinité Park
Rockland ON 9.29km -
Sarsfield Playground and Park
9.7km -
Dynamo Industries Inc
733 Industrielle Rue, Rockland ON K4K 1T2 9.75km
-
President's Choice Financial ATM
2737 Laurier St, Rockland ON K4K 1A3 9.27km -
RBC Royal Bank
2864 Laurier Rue, Rockland ON K4K 1A3 9.38km -
Scotiabank
2737 Laurier Rue (Laurier), Rockland ON K4K 1A3 9.45km


