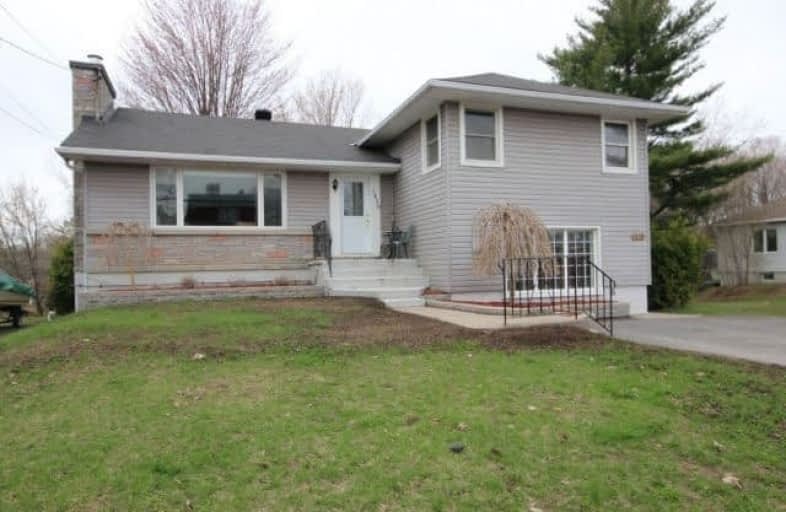Sold on Jul 14, 2017
Note: Property is not currently for sale or for rent.

-
Type: Duplex
-
Style: Sidesplit 3
-
Size: 2000 sqft
-
Lot Size: 50 x 150 Feet
-
Age: 51-99 years
-
Taxes: $3,622 per year
-
Days on Site: 73 Days
-
Added: Sep 07, 2019 (2 months on market)
-
Updated:
-
Last Checked: 1 month ago
-
MLS®#: X3784946
-
Listed By: Comfree commonsense network, brokerage
Lrge Split Lvl, Xcellent Location - Main St. Center Town, Good Roof '06, Good Windows, New Vinyl Ext, 2 New Elect Hwt, 2 Hydro Meters, 2 New Fireplaces, 2 Nat Gas Meters, Recently Renovated, Deep Lot Backs On Trees, Currently Rented, 3 Bedrms, Kitch, Dining, Living, New Bathrm, Laund, Hrdw Flr, Priv Patio, Separate Entrance 1 Bedrm, New Kitch,Living, Bathrm, Laund,Priv Patio
Property Details
Facts for 1426 Laurier Street, Clarence Rockland
Status
Days on Market: 73
Last Status: Sold
Sold Date: Jul 14, 2017
Closed Date: Aug 31, 2017
Expiry Date: Nov 01, 2017
Sold Price: $299,000
Unavailable Date: Jul 14, 2017
Input Date: May 02, 2017
Property
Status: Sale
Property Type: Duplex
Style: Sidesplit 3
Size (sq ft): 2000
Age: 51-99
Area: Clarence Rockland
Availability Date: Flex
Inside
Bedrooms: 3
Bathrooms: 2
Kitchens: 2
Rooms: 9
Den/Family Room: No
Air Conditioning: None
Fireplace: Yes
Laundry Level: Lower
Central Vacuum: N
Washrooms: 2
Building
Basement: Finished
Heat Type: Other
Heat Source: Gas
Exterior: Vinyl Siding
Water Supply: Municipal
Special Designation: Unknown
Parking
Driveway: Lane
Garage Type: None
Covered Parking Spaces: 2
Total Parking Spaces: 2
Fees
Tax Year: 2016
Tax Legal Description: Pt Lt 26 Con 1 Os Clarence As In Bs1182; S/T An Ea
Taxes: $3,622
Land
Cross Street: Edward To Laurier
Municipality District: Clarence-Rockland
Fronting On: West
Pool: None
Sewer: Sewers
Lot Depth: 150 Feet
Lot Frontage: 50 Feet
Acres: < .50
Rooms
Room details for 1426 Laurier Street, Clarence Rockland
| Type | Dimensions | Description |
|---|---|---|
| Dining Main | 2.84 x 2.92 | |
| Breakfast Main | 4.60 x 4.67 | |
| Kitchen Main | 3.56 x 4.11 | |
| Living Main | 4.60 x 6.30 | |
| Living Main | 4.14 x 5.23 | |
| Master 2nd | 3.38 x 4.83 | |
| 2nd Br 2nd | 2.87 x 3.12 | |
| 3rd Br 2nd | 3.10 x 3.23 | |
| Den Lower | 2.74 x 5.44 | |
| Laundry Lower | 3.40 x 3.96 | |
| Laundry Lower | 2.59 x 3.86 |
| XXXXXXXX | XXX XX, XXXX |
XXXX XXX XXXX |
$XXX,XXX |
| XXX XX, XXXX |
XXXXXX XXX XXXX |
$XXX,XXX |
| XXXXXXXX XXXX | XXX XX, XXXX | $299,000 XXX XXXX |
| XXXXXXXX XXXXXX | XXX XX, XXXX | $304,900 XXX XXXX |

Rockland Intermediate School
Elementary: PublicÉcole intermédiaire catholique - Pavillon Rockland
Elementary: CatholicSt Patrick Catholic Elementary School
Elementary: CatholicRockland Public School
Elementary: PublicÉcole élémentaire publique Carrefour Jeunesse
Elementary: PublicÉcole élémentaire catholique Sainte-Trinité
Elementary: CatholicPrescott-Russell Eastern Ontario
Secondary: PublicRockland District High School
Secondary: PublicSt Francis Xavier Catholic High School
Secondary: CatholicÉcole secondaire catholique L'Escale
Secondary: CatholicÉcole secondaire publique Gisèle-Lalonde
Secondary: PublicÉcole secondaire catholique Béatrice-Desloges
Secondary: Catholic- 2 bath
- 3 bed
644 Saint Louis Street, Clarence Rockland, Ontario • K4K 1K2 • 606 - Town of Rockland



