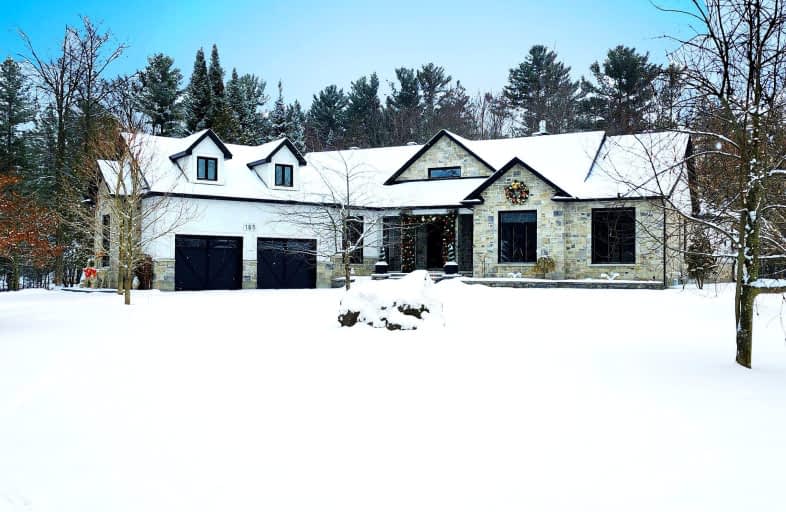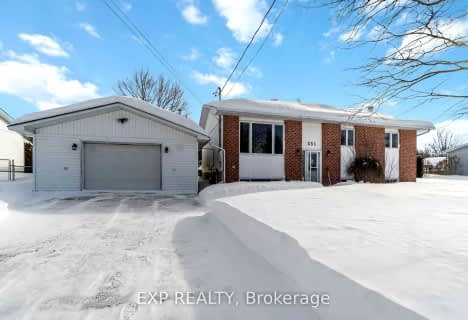
Rockland Intermediate School
Elementary: PublicÉcole intermédiaire catholique - Pavillon Rockland
Elementary: CatholicSt Patrick Catholic Elementary School
Elementary: CatholicRockland Public School
Elementary: PublicÉcole élémentaire publique Carrefour Jeunesse
Elementary: PublicÉcole élémentaire catholique Sainte-Trinité
Elementary: CatholicPrescott-Russell Eastern Ontario
Secondary: PublicRockland District High School
Secondary: PublicSt Francis Xavier Catholic High School
Secondary: CatholicÉcole secondaire catholique L'Escale
Secondary: CatholicÉcole secondaire publique Gisèle-Lalonde
Secondary: PublicÉcole secondaire catholique Béatrice-Desloges
Secondary: Catholic-
Parc Dutrisac Park
Rockland ON 3.22km -
St. Trinité Park
Rockland ON 4.23km -
Dynamo Industries Inc
733 Industrielle Rue, Rockland ON K4K 1T2 4.32km
-
Desjardins
1545 Laurier Rue, Rockland ON K4K 1C8 4.13km -
Banque Nationale du Canada
1624 Laurier Rue, Rockland ON K4K 1M5 4.3km -
CIBC
1657 Laurier St, Rockland ON K4K 1L4 4.35km










