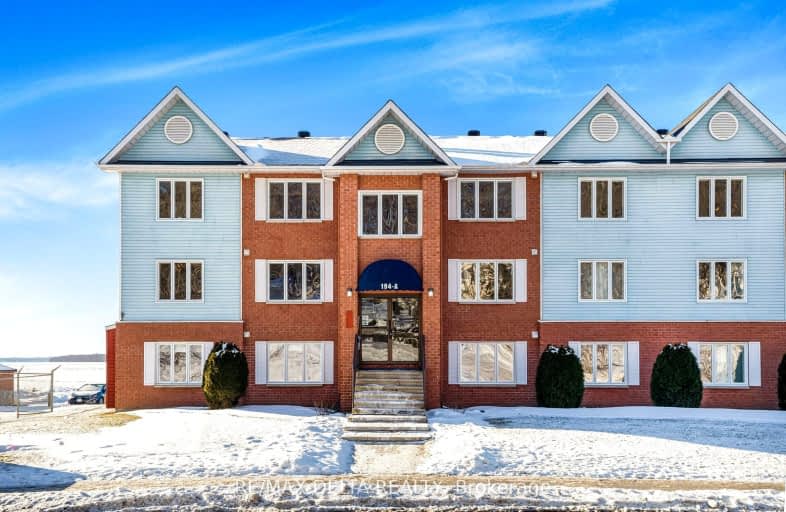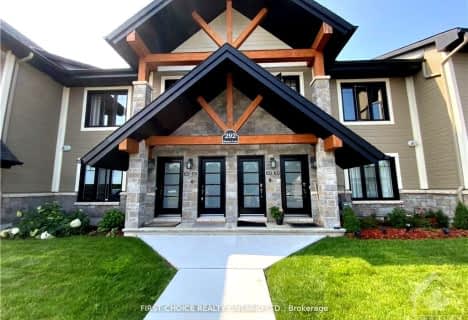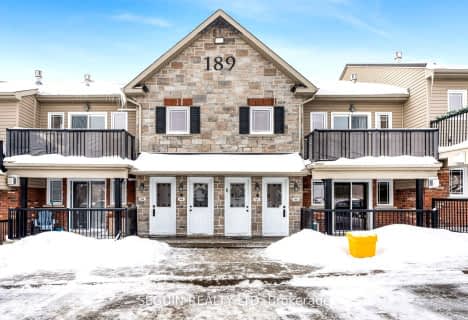Car-Dependent
- Most errands require a car.
Somewhat Bikeable
- Most errands require a car.

Rockland Intermediate School
Elementary: PublicÉcole intermédiaire catholique - Pavillon Rockland
Elementary: CatholicSt Patrick Catholic Elementary School
Elementary: CatholicRockland Public School
Elementary: PublicÉcole élémentaire publique Carrefour Jeunesse
Elementary: PublicÉcole élémentaire catholique Sainte-Trinité
Elementary: CatholicPrescott-Russell Eastern Ontario
Secondary: PublicRockland District High School
Secondary: PublicSt Francis Xavier Catholic High School
Secondary: CatholicÉcole secondaire catholique L'Escale
Secondary: CatholicÉcole secondaire publique Gisèle-Lalonde
Secondary: PublicÉcole secondaire catholique Béatrice-Desloges
Secondary: Catholic-
Dynamo Industries Inc
733 Industrielle Rue, Rockland ON K4K 1T2 0.68km -
Parc Dutrisac Park
Rockland ON 1.8km -
Parc Jack-Eyamie
Gatineau QC 9.22km
-
Caisse Populaire Desjardins
1545 Laurier St, Rockland ON 0.8km -
Desjardins
1545 Laurier Rue, Rockland ON K4K 1C8 0.81km -
TD Canada Trust ATM
2620 Chamberland St, Rockland ON K4K 0A5 1.01km
- 1 bath
- 2 bed
- 1000 sqft
222-292 MASTERS Lane, Clarence Rockland, Ontario • K4K 0K5 • 606 - Town of Rockland
- 1 bath
- 2 bed
- 900 sqft
208-2927 Laurier Street, Clarence Rockland, Ontario • K4K 1T8 • 606 - Town of Rockland
- 2 bath
- 2 bed
- 1200 sqft
105-2921 Laurier Street South, Clarence Rockland, Ontario • K4K 1V2 • 606 - Town of Rockland
- 1 bath
- 2 bed
- 1000 sqft
152-298 Masters Lane, Clarence Rockland, Ontario • K4K 0K5 • 606 - Town of Rockland
- 1 bath
- 2 bed
- 900 sqft
301-1005 Laurier Street, Clarence Rockland, Ontario • K4K 1T7 • 606 - Town of Rockland
- 1 bath
- 2 bed
- 1000 sqft
107-189 Eliot Street, Clarence Rockland, Ontario • K4K 0G4 • 606 - Town of Rockland
- 1 bath
- 2 bed
- 1000 sqft
712-200 Eliot Street, Clarence Rockland, Ontario • K4K 0G4 • 606 - Town of Rockland
- 1 bath
- 2 bed
- 1000 sqft
404-201 Eliot Street, Clarence Rockland, Ontario • K4K 0G4 • 606 - Town of Rockland










