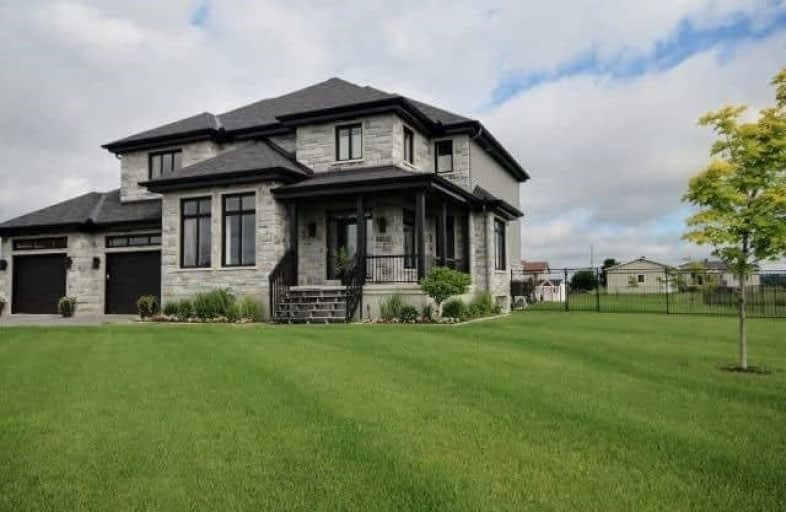Sold on Jul 17, 2017
Note: Property is not currently for sale or for rent.

-
Type: Detached
-
Style: 2-Storey
-
Size: 3500 sqft
-
Lot Size: 117.29 x 215.07 Feet
-
Age: 0-5 years
-
Taxes: $6,276 per year
-
Days on Site: 12 Days
-
Added: Sep 07, 2019 (1 week on market)
-
Updated:
-
Last Checked: 1 month ago
-
MLS®#: X3861893
-
Listed By: Comfree commonsense network, brokerage
Beautiful 4+1 Bedroom 3.5 Bath Home In Quiet Family Neighbourhood, 900M To School, 300-500M To Tennis Court, Parks. Everything Has Been Meticulously Maintained Complete Finished Basement, 1300 Sq/Ft Garage With Complete Proslat Storage System, Back Door To Yard, Direct Entrance To Basement. Entertaining Is Easy With A Separate Dining Room And A Bright Open Kitchen With Stainless Steel Appliances Included.
Property Details
Facts for 205 Des Jonquilles Road, Clarence Rockland
Status
Days on Market: 12
Last Status: Sold
Sold Date: Jul 17, 2017
Closed Date: Aug 24, 2017
Expiry Date: Jan 04, 2018
Sold Price: $715,000
Unavailable Date: Jul 17, 2017
Input Date: Jul 05, 2017
Property
Status: Sale
Property Type: Detached
Style: 2-Storey
Size (sq ft): 3500
Age: 0-5
Area: Clarence Rockland
Availability Date: Flex
Inside
Bedrooms: 4
Bedrooms Plus: 1
Bathrooms: 4
Kitchens: 1
Rooms: 14
Den/Family Room: Yes
Air Conditioning: Central Air
Fireplace: Yes
Laundry Level: Main
Central Vacuum: Y
Washrooms: 4
Building
Basement: Finished
Heat Type: Forced Air
Heat Source: Gas
Exterior: Stone
Water Supply: Municipal
Special Designation: Unknown
Parking
Driveway: Lane
Garage Spaces: 3
Garage Type: Attached
Covered Parking Spaces: 10
Total Parking Spaces: 13
Fees
Tax Year: 2017
Tax Legal Description: Lot 3, Plan 50M300; City Of Clarence-Rockland
Taxes: $6,276
Land
Cross Street: Gendron To Des Tulip
Municipality District: Clarence-Rockland
Fronting On: North
Pool: Abv Grnd
Sewer: Septic
Lot Depth: 215.07 Feet
Lot Frontage: 117.29 Feet
Acres: .50-1.99
Rooms
Room details for 205 Des Jonquilles Road, Clarence Rockland
| Type | Dimensions | Description |
|---|---|---|
| Dining Main | 3.58 x 4.67 | |
| Family Main | 4.80 x 4.50 | |
| Kitchen Main | 4.27 x 4.32 | |
| Laundry Main | 2.24 x 3.15 | |
| Living Main | 7.19 x 5.87 | |
| Kitchen Main | 3.94 x 4.34 | |
| 2nd Br 2nd | 3.53 x 4.29 | |
| 3rd Br 2nd | 3.51 x 4.98 | |
| 4th Br 2nd | 3.76 x 4.19 | |
| Master 2nd | 3.89 x 5.97 | |
| Loft 2nd | 4.06 x 2.59 | |
| 5th Br Bsmt | 3.35 x 4.32 |
| XXXXXXXX | XXX XX, XXXX |
XXXX XXX XXXX |
$XXX,XXX |
| XXX XX, XXXX |
XXXXXX XXX XXXX |
$XXX,XXX |
| XXXXXXXX XXXX | XXX XX, XXXX | $715,000 XXX XXXX |
| XXXXXXXX XXXXXX | XXX XX, XXXX | $749,900 XXX XXXX |

St Francis Xavier Elementary School
Elementary: CatholicPope John Paul II Regional Elementary School
Elementary: CatholicÉcole élémentaire catholique Sacré-Coeur
Elementary: CatholicÉcole élémentaire catholique Saint-Mathieu
Elementary: CatholicÉcole élémentaire catholique Sainte-Félicité
Elementary: CatholicÉcole élémentaire catholique Saint-Viateur
Elementary: CatholicPrescott-Russell Eastern Ontario
Secondary: PublicRockland District High School
Secondary: PublicSt Francis Xavier Catholic High School
Secondary: CatholicÉcole secondaire catholique Embrun
Secondary: CatholicÉcole secondaire catholique de Casselman
Secondary: CatholicÉcole secondaire catholique L'Escale
Secondary: Catholic

