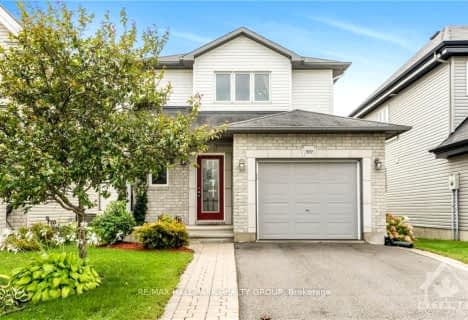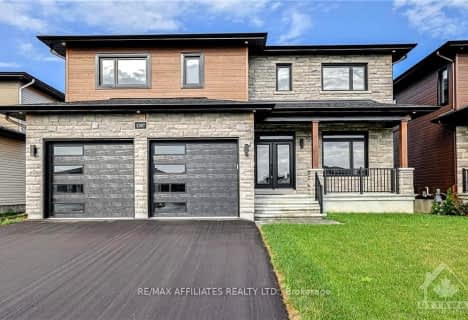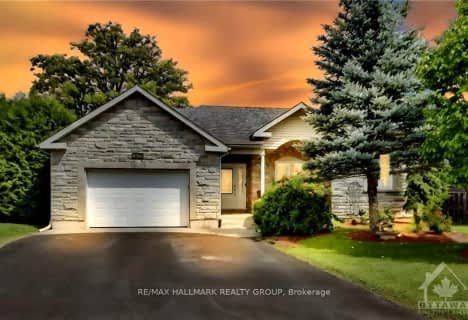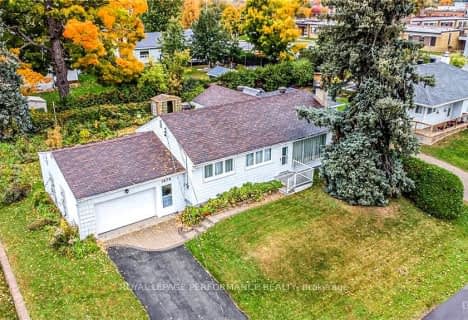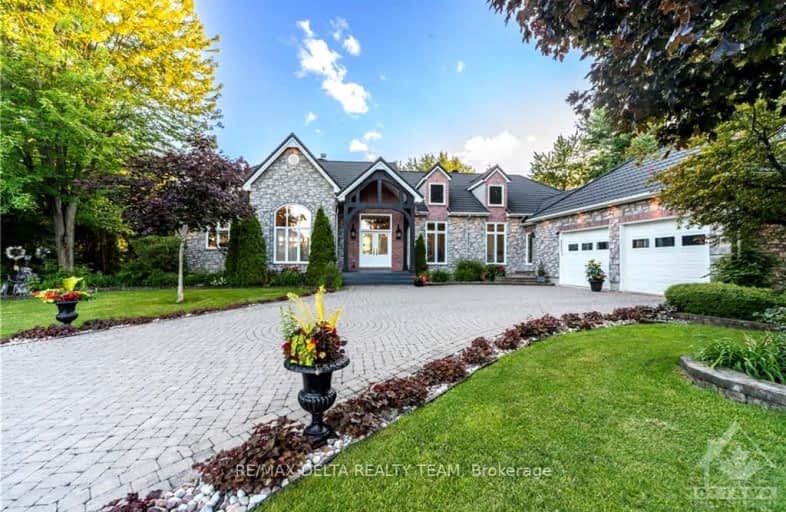

Rockland Intermediate School
Elementary: PublicÉcole intermédiaire catholique - Pavillon Rockland
Elementary: CatholicSt Patrick Catholic Elementary School
Elementary: CatholicRockland Public School
Elementary: PublicÉcole élémentaire publique Carrefour Jeunesse
Elementary: PublicÉcole élémentaire catholique Sainte-Trinité
Elementary: CatholicPrescott-Russell Eastern Ontario
Secondary: PublicRockland District High School
Secondary: PublicSt Francis Xavier Catholic High School
Secondary: CatholicÉcole secondaire catholique L'Escale
Secondary: CatholicÉcole secondaire publique Gisèle-Lalonde
Secondary: PublicÉcole secondaire catholique Béatrice-Desloges
Secondary: Catholic-
Dynamo Industries Inc
733 Industrielle Rue, Rockland ON K4K 1T2 1.17km -
Parc Dutrisac Park
Rockland ON 2.46km -
Wilfred Murray Park
Dunning Rd, Cumberland ON K4C 1P6 8.5km
-
TD Bank Financial Group
2620 Chamberland St, Rockland ON K4K 0A5 0.27km -
RBC Royal Bank
2864 Laurier Rue, Rockland ON K4K 1A3 0.89km -
Banque Nationale du Canada
1624 Laurier Rue, Rockland ON K4K 1M5 1.22km



