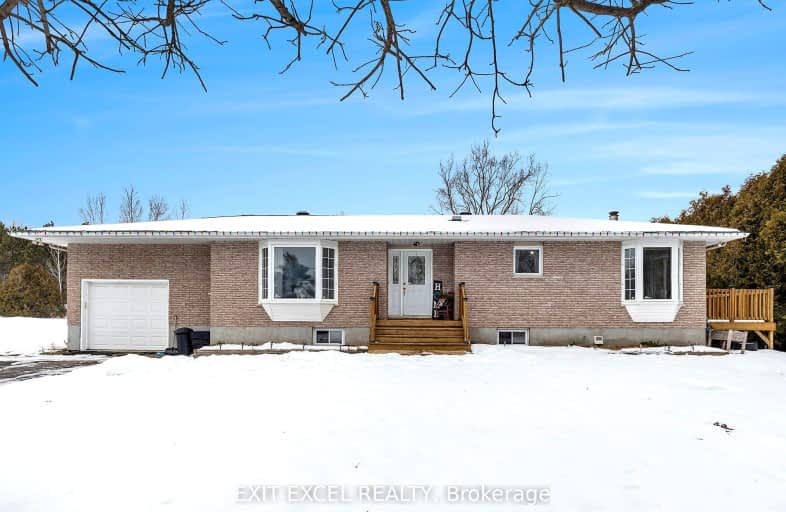Car-Dependent
- Almost all errands require a car.
5
/100
Somewhat Bikeable
- Most errands require a car.
28
/100

St Francis Xavier Elementary School
Elementary: Catholic
3.58 km
Pope John Paul II Regional Elementary School
Elementary: Catholic
4.58 km
École élémentaire catholique Sacré-Coeur
Elementary: Catholic
8.28 km
École élémentaire catholique Saint-Mathieu
Elementary: Catholic
3.82 km
École élémentaire catholique Sainte-Félicité
Elementary: Catholic
11.63 km
École élémentaire catholique Saint-Viateur
Elementary: Catholic
6.44 km
Prescott-Russell Eastern Ontario
Secondary: Public
16.10 km
Rockland District High School
Secondary: Public
15.36 km
St Francis Xavier Catholic High School
Secondary: Catholic
3.59 km
Russell High School
Secondary: Public
17.85 km
École secondaire catholique Embrun
Secondary: Catholic
15.20 km
École secondaire catholique L'Escale
Secondary: Catholic
15.98 km


