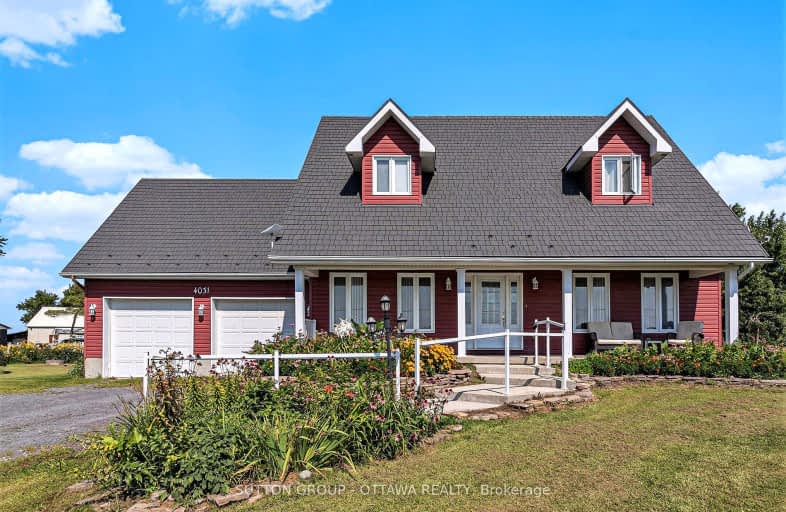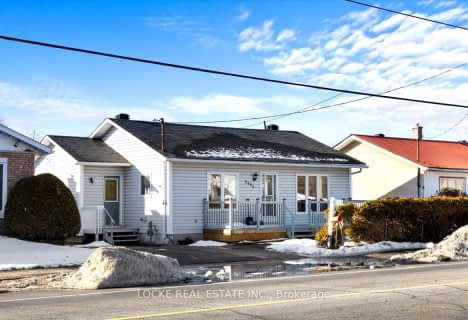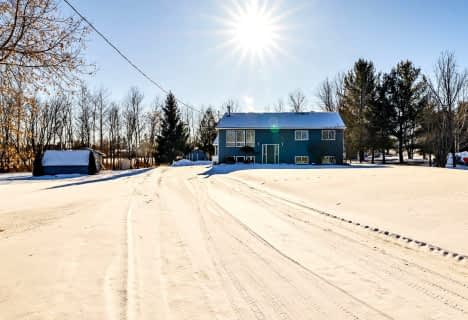Car-Dependent
- Almost all errands require a car.
Somewhat Bikeable
- Most errands require a car.

École élémentaire catholique Du Rosaire
Elementary: CatholicSt Francis Xavier Elementary School
Elementary: CatholicPope John Paul II Regional Elementary School
Elementary: CatholicÉcole élémentaire catholique Sacré-Coeur
Elementary: CatholicÉcole élémentaire catholique Saint-Mathieu
Elementary: CatholicÉcole élémentaire catholique Sainte-Félicité
Elementary: CatholicÉcole secondaire L'Académie de la Seigneurie
Secondary: PublicCentre d'éduc./form. de l'Est ontarien
Secondary: CatholicCentre d'éducation et de formation de
Secondary: PublicÉcole secondaire catholique de Plantagenet
Secondary: CatholicSt Francis Xavier Catholic High School
Secondary: CatholicÉcole secondaire catholique de Casselman
Secondary: Catholic-
Dynamo Industries
661 County Rd 9, Plantagenet ON K0B 1L0 14.08km -
Parc Richelieu
Casselman ON 14.54km -
Rodolphe Park
14.63km
-
HSBC ATM
3779 Champlain St, Bourget ON K0A 1E0 4.66km -
Scotiabank
29 Richer Cercle, Casselman ON K0A 1M0 14.76km -
Caisse Populaire de Limoges
523 Limoges Rd (Des Pins), Limoges ON K0A 2M0 15.52km
- 2 bath
- 3 bed
3727 Cartier Street, Clarence Rockland, Ontario • K0A 1E0 • 607 - Clarence/Rockland Twp




