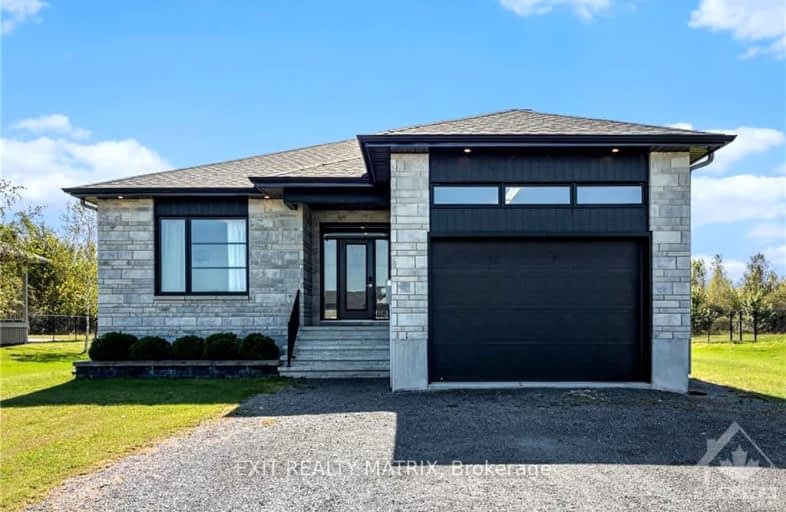Car-Dependent
- Almost all errands require a car.
Somewhat Bikeable
- Most errands require a car.

St Francis Xavier Elementary School
Elementary: CatholicPope John Paul II Regional Elementary School
Elementary: CatholicÉcole élémentaire catholique Sacré-Coeur
Elementary: CatholicÉcole élémentaire catholique Saint-Mathieu
Elementary: CatholicÉcole élémentaire catholique Sainte-Félicité
Elementary: CatholicÉcole élémentaire catholique Saint-Viateur
Elementary: CatholicPrescott-Russell Eastern Ontario
Secondary: PublicRockland District High School
Secondary: PublicSt Francis Xavier Catholic High School
Secondary: CatholicÉcole secondaire catholique Embrun
Secondary: CatholicÉcole secondaire catholique de Casselman
Secondary: CatholicÉcole secondaire catholique L'Escale
Secondary: Catholic-
Sarsfield Playground and Park
8.18km -
Rodolphe Park
8.96km -
Parc Alcide Trudeau
5717 Rockdale Rd, ON 10.48km
-
Caisse Populaire de Limoges
523 Limoges Rd (Des Pins), Limoges ON K0A 2M0 9.33km -
TD Bank Financial Group
715 Limoges Rd, Limoges ON K0A 2M0 10.55km -
RBC Royal Bank
2864 Laurier Rue, Rockland ON K4K 1A3 14.8km


