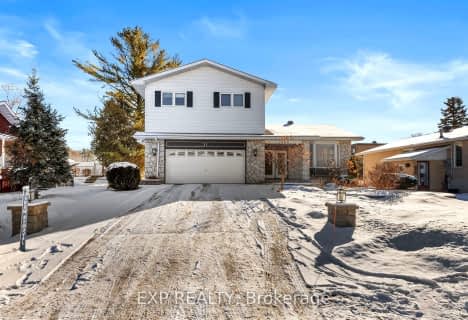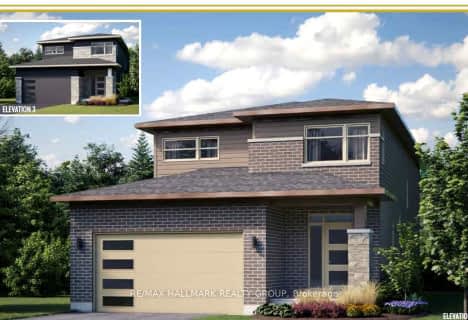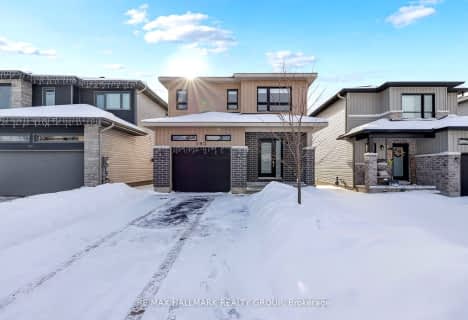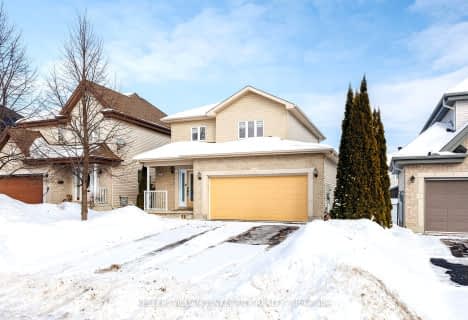
Rockland Intermediate School
Elementary: PublicÉcole intermédiaire catholique - Pavillon Rockland
Elementary: CatholicSt Patrick Catholic Elementary School
Elementary: CatholicRockland Public School
Elementary: PublicÉcole élémentaire publique Carrefour Jeunesse
Elementary: PublicÉcole élémentaire catholique Sainte-Trinité
Elementary: CatholicPrescott-Russell Eastern Ontario
Secondary: PublicRockland District High School
Secondary: PublicSt Francis Xavier Catholic High School
Secondary: CatholicÉcole secondaire catholique L'Escale
Secondary: CatholicÉcole secondaire publique Gisèle-Lalonde
Secondary: PublicÉcole secondaire catholique Béatrice-Desloges
Secondary: Catholic-
Rockland Dog Park
Rockland ON 0.98km -
Parc Jack-Eyamie
Gatineau QC 10.26km -
Parc Laframboise
10.94km
-
RBC Royal Bank
Laurier St, Rockland ON 0.72km -
President's Choice Financial ATM
2737 Laurier St, Rockland ON K4K 1A3 1.2km -
Caisses Populaires Trillium
1545 Laurier Rue, Rockland ON K4K 1C8 1.27km
- 3 bath
- 3 bed
- 1500 sqft
94 RUTILE Street, Clarence Rockland, Ontario • K4K 0M6 • 607 - Clarence/Rockland Twp
- 2 bath
- 3 bed
- 1500 sqft
76 RUTILE Street, Clarence Rockland, Ontario • K4K 0M6 • 607 - Clarence/Rockland Twp
- 4 bath
- 4 bed
1595 DU PARC Avenue, Clarence Rockland, Ontario • K4K 1C3 • 606 - Town of Rockland
- 3 bath
- 3 bed
- 1500 sqft
1153 Diamond Street, Clarence Rockland, Ontario • K4K 0L9 • 607 - Clarence/Rockland Twp
- 3 bath
- 3 bed
398 Sterling Avenue, Clarence Rockland, Ontario • K4K 0L4 • 607 - Clarence/Rockland Twp
- 3 bath
- 3 bed
- 1100 sqft
1050 Heritage Drive Drive, Clarence Rockland, Ontario • K4K 1V9 • 606 - Town of Rockland
- 4 bath
- 3 bed
193 ONYX Crescent, Clarence Rockland, Ontario • K4K 0H5 • 606 - Town of Rockland
- 4 bath
- 4 bed
282 Jasper Crescent, Clarence Rockland, Ontario • K4K 0B9 • 606 - Town of Rockland
- 3 bath
- 3 bed
244 Topaze Crescent, Clarence Rockland, Ontario • K4K 0E7 • 606 - Town of Rockland
- 3 bath
- 3 bed
160 Louise Street, Clarence Rockland, Ontario • K4K 1R8 • 606 - Town of Rockland
- 3 bath
- 3 bed
171 Louise Street, Clarence Rockland, Ontario • K4K 1R8 • 606 - Town of Rockland
- 2 bath
- 3 bed
2748 Léonard Street, Clarence Rockland, Ontario • K4K 1S6 • 606 - Town of Rockland












