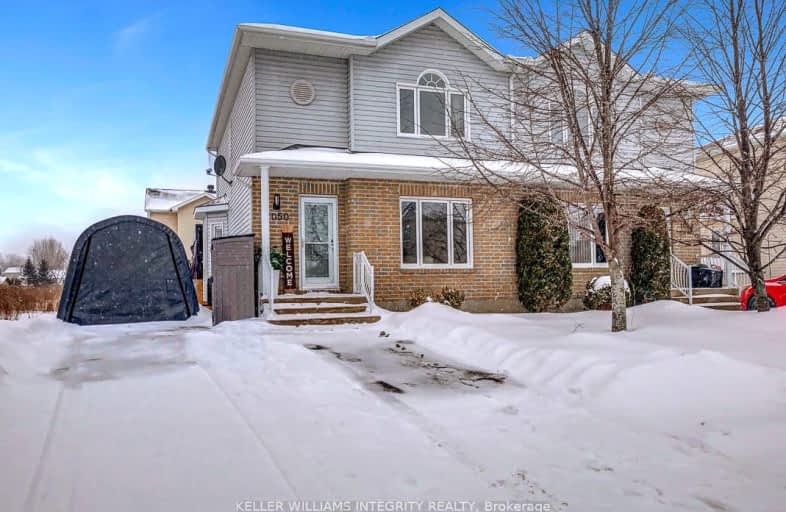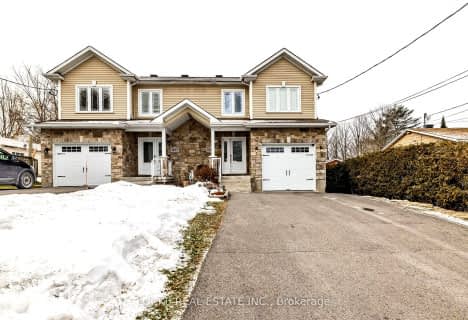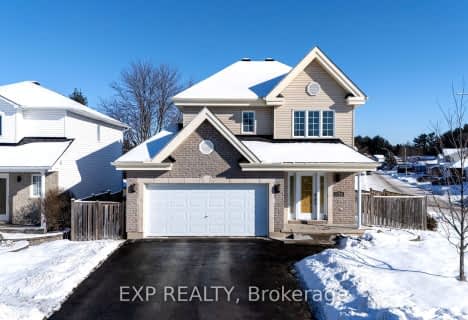Somewhat Walkable
- Some errands can be accomplished on foot.
Bikeable
- Some errands can be accomplished on bike.

Rockland Intermediate School
Elementary: PublicÉcole intermédiaire catholique - Pavillon Rockland
Elementary: CatholicSt Patrick Catholic Elementary School
Elementary: CatholicRockland Public School
Elementary: PublicÉcole élémentaire publique Carrefour Jeunesse
Elementary: PublicÉcole élémentaire catholique Sainte-Trinité
Elementary: CatholicPrescott-Russell Eastern Ontario
Secondary: PublicRockland District High School
Secondary: PublicSt Francis Xavier Catholic High School
Secondary: CatholicÉcole secondaire catholique L'Escale
Secondary: CatholicÉcole secondaire publique Gisèle-Lalonde
Secondary: PublicÉcole secondaire catholique Béatrice-Desloges
Secondary: Catholic-
Rockland Dog Park
Rockland ON 0.68km -
Dynamo Industries Inc
733 Industrielle Rue, Rockland ON K4K 1T2 1.45km -
Sarsfield Playground and Park
11.35km
-
Caisses Populaires Trillium
1545 Laurier Rue, Rockland ON K4K 1C8 1.56km -
CoinFlip Bitcoin ATM
1050 Laurier St, Rockland ON K4K 1E3 2.24km -
Scotiabank
175 Lepine Ave, Gatineau QC J8L 3Z6 9.02km
- — bath
- — bed
554 Notre Dame Street, Clarence Rockland, Ontario • K4K 1E5 • 606 - Town of Rockland
- 2 bath
- 3 bed
411 Gilles Street, Clarence Rockland, Ontario • K4K 1G5 • 606 - Town of Rockland
- 3 bath
- 3 bed
160 Louise Street, Clarence Rockland, Ontario • K4K 1R8 • 606 - Town of Rockland
- 2 bath
- 3 bed
2748 LEONARD Street, Clarence Rockland, Ontario • K4K 1S6 • 606 - Town of Rockland
- 2 bath
- 4 bed
1307 Laurier Street, Clarence Rockland, Ontario • K4K 1C8 • 606 - Town of Rockland
- 2 bath
- 3 bed
830 Côté Street, Clarence Rockland, Ontario • K4K 1J9 • 606 - Town of Rockland
- 3 bath
- 3 bed
780 Caron Street, Clarence Rockland, Ontario • K4K 1E6 • 606 - Town of Rockland
- 2 bath
- 3 bed
151 Sandra Crescent, Clarence Rockland, Ontario • K4K 1N7 • 606 - Town of Rockland










