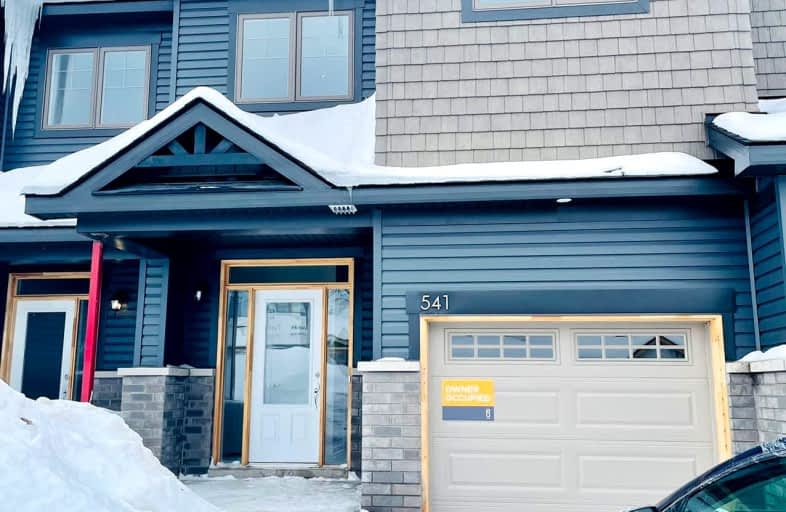Car-Dependent
- Almost all errands require a car.
Somewhat Bikeable
- Most errands require a car.

Rockland Intermediate School
Elementary: PublicÉcole intermédiaire catholique - Pavillon Rockland
Elementary: CatholicSt Patrick Catholic Elementary School
Elementary: CatholicRockland Public School
Elementary: PublicÉcole élémentaire publique Carrefour Jeunesse
Elementary: PublicÉcole élémentaire catholique Sainte-Trinité
Elementary: CatholicPrescott-Russell Eastern Ontario
Secondary: PublicRockland District High School
Secondary: PublicSt Francis Xavier Catholic High School
Secondary: CatholicÉcole secondaire catholique L'Escale
Secondary: CatholicÉcole secondaire publique Gisèle-Lalonde
Secondary: PublicÉcole secondaire catholique Béatrice-Desloges
Secondary: Catholic-
Parc Dutrisac Park
Rockland ON 0.68km -
St. Trinité Park
Rockland ON 1.72km -
Dynamo Industries Inc
733 Industrielle Rue, Rockland ON K4K 1T2 1.95km
-
Banque Nationale du Canada
1624 Laurier Rue, Rockland ON K4K 1M5 1.91km -
HSBC ATM
1624 Laurier, Rockland ON K4K 1L4 1.91km -
CIBC
1657 Laurier St, Rockland ON K4K 1L4 1.93km


