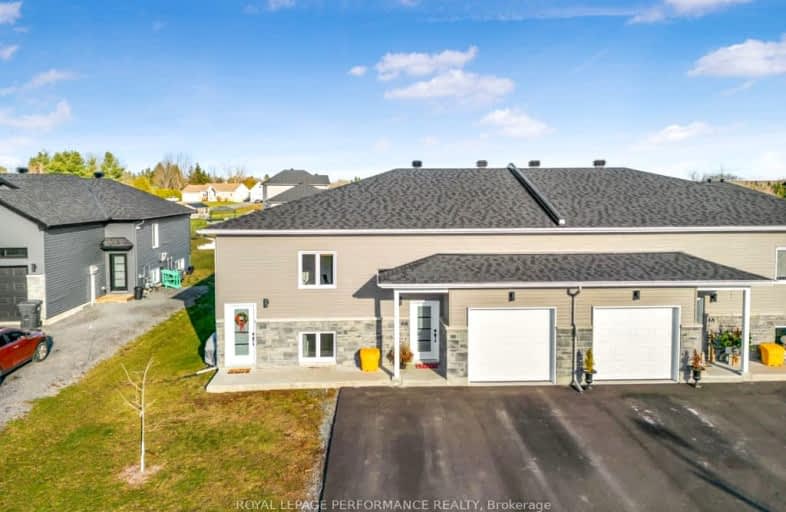Car-Dependent
- Almost all errands require a car.
Somewhat Bikeable
- Most errands require a car.

St Francis Xavier Elementary School
Elementary: CatholicPope John Paul II Regional Elementary School
Elementary: CatholicÉcole élémentaire catholique Sacré-Coeur
Elementary: CatholicÉcole élémentaire catholique Saint-Mathieu
Elementary: CatholicÉcole élémentaire catholique Sainte-Félicité
Elementary: CatholicÉcole élémentaire catholique Saint-Viateur
Elementary: CatholicPrescott-Russell Eastern Ontario
Secondary: PublicRockland District High School
Secondary: PublicSt Francis Xavier Catholic High School
Secondary: CatholicRussell High School
Secondary: PublicÉcole secondaire catholique Embrun
Secondary: CatholicÉcole secondaire catholique L'Escale
Secondary: Catholic-
Parc Alcide Trudeau
5717 Rockdale Rd, Ontario 9.93km -
St. Trinité Park
Rockland ON 15.75km -
Parc Dutrisac Park
Rockland ON 16.2km
-
RBC Royal Bank
Laurier St, Rockland ON 15.06km -
Scotiabank
2737 Laurier Rue (Laurier), Rockland ON K4K 1A3 15.44km -
CIBC
1657 Laurier St, Rockland ON K4K 1L4 15.97km


