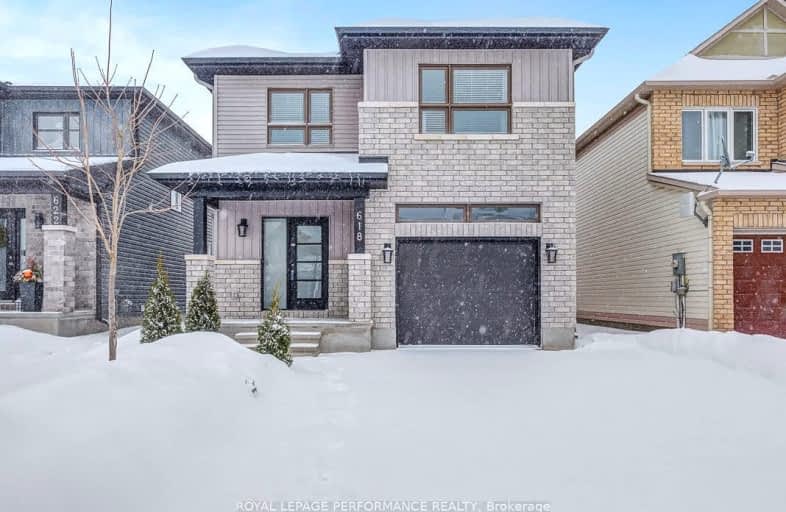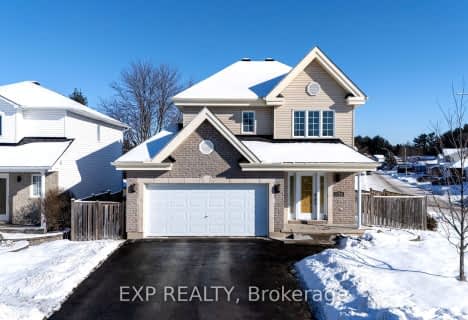Car-Dependent
- Almost all errands require a car.
Somewhat Bikeable
- Most errands require a car.

Rockland Intermediate School
Elementary: PublicÉcole intermédiaire catholique - Pavillon Rockland
Elementary: CatholicSt Patrick Catholic Elementary School
Elementary: CatholicRockland Public School
Elementary: PublicÉcole élémentaire publique Carrefour Jeunesse
Elementary: PublicÉcole élémentaire catholique Sainte-Trinité
Elementary: CatholicPrescott-Russell Eastern Ontario
Secondary: PublicRockland District High School
Secondary: PublicSt Francis Xavier Catholic High School
Secondary: CatholicÉcole secondaire catholique L'Escale
Secondary: CatholicÉcole secondaire publique Gisèle-Lalonde
Secondary: PublicÉcole secondaire catholique Béatrice-Desloges
Secondary: Catholic-
Rockland Dog Park
Rockland ON 0.9km -
Dynamo Industries Inc
733 Industrielle Rue, Rockland ON K4K 1T2 1.21km -
Sarsfield Playground and Park
11.88km
-
Caisses Populaires Trillium
1545 Laurier Rue, Rockland ON K4K 1C8 1.22km -
CoinFlip Bitcoin ATM
1050 Laurier St, Rockland ON K4K 1E3 1.64km -
Scotiabank
175 Lepine Ave, Gatineau QC J8L 3Z6 9.72km
- 3 bath
- 3 bed
209 OPALE Street, Clarence Rockland, Ontario • K4K 1H2 • 607 - Clarence/Rockland Twp
- 4 bath
- 3 bed
- 1500 sqft
260 Opale Street, Clarence Rockland, Ontario • K4K 0G2 • 606 - Town of Rockland
- 3 bath
- 3 bed
94 RUTILE Street, Clarence Rockland, Ontario • K4K 0M6 • 607 - Clarence/Rockland Twp
- 2 bath
- 3 bed
369 Zircon Street West, Clarence Rockland, Ontario • K4K 0H9 • 607 - Clarence/Rockland Twp
- 3 bath
- 3 bed
- 1500 sqft
515 Potvin Avenue, Clarence Rockland, Ontario • K4K 1R5 • 606 - Town of Rockland
- 2 bath
- 3 bed
1459 Laurier Street, Clarence Rockland, Ontario • K4K 1C8 • 606 - Town of Rockland
- 2 bath
- 4 bed
1307 Laurier Street, Clarence Rockland, Ontario • K4K 1C8 • 606 - Town of Rockland
- 2 bath
- 3 bed
3305 Descotes Circle, Clarence Rockland, Ontario • K4K 1N5 • 606 - Town of Rockland
- 2 bath
- 3 bed
830 Côté Street, Clarence Rockland, Ontario • K4K 1J9 • 606 - Town of Rockland
- 4 bath
- 4 bed
1595 Du Parc Avenue, Clarence Rockland, Ontario • K4K 1C3 • 606 - Town of Rockland
- 3 bath
- 3 bed
780 Caron Street, Clarence Rockland, Ontario • K4K 1E6 • 606 - Town of Rockland
- 2 bath
- 3 bed
151 Sandra Crescent, Clarence Rockland, Ontario • K4K 1N7 • 606 - Town of Rockland














